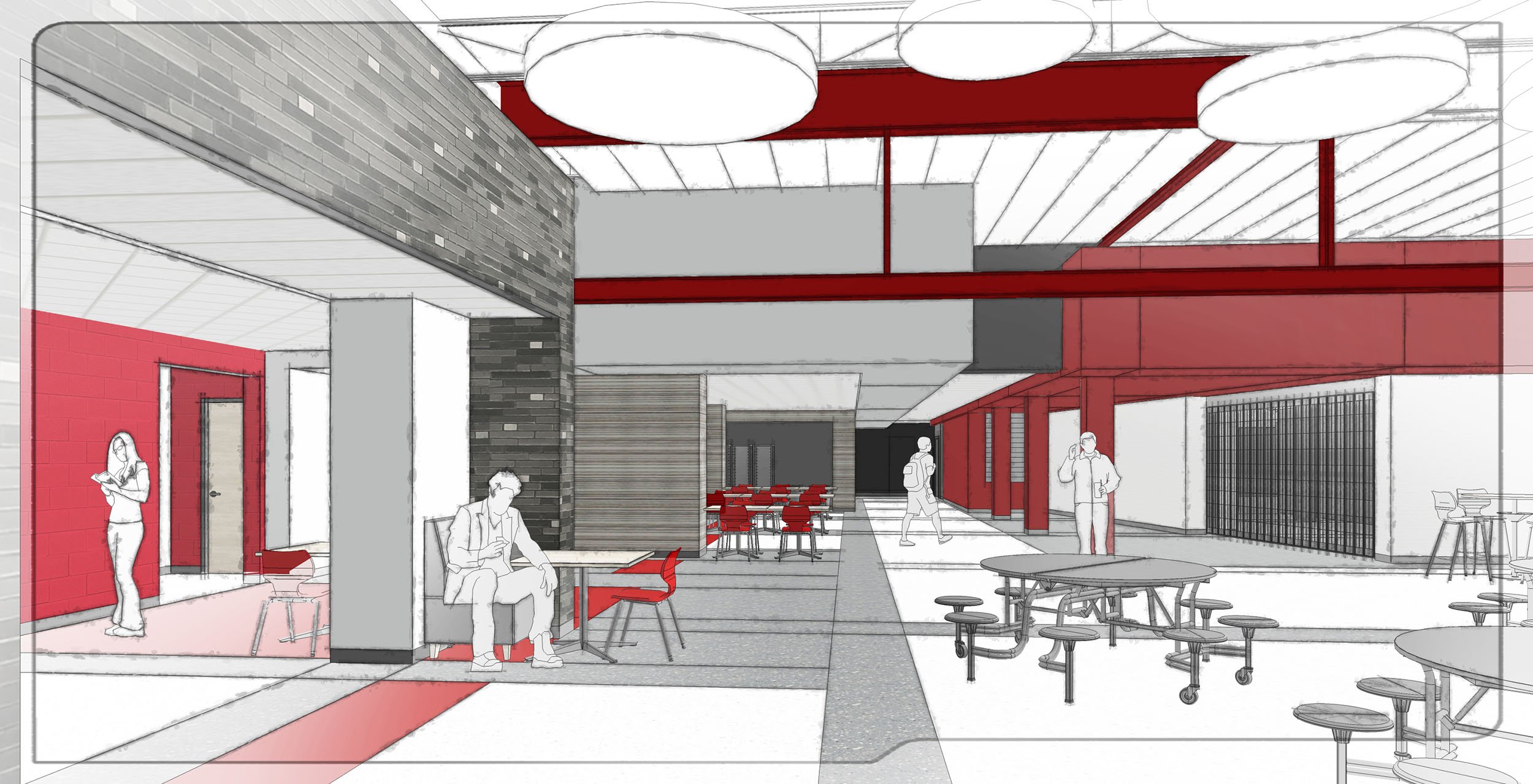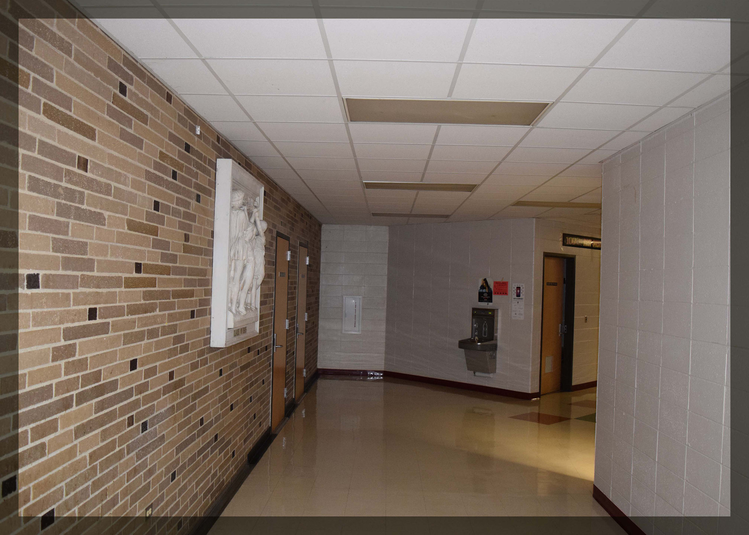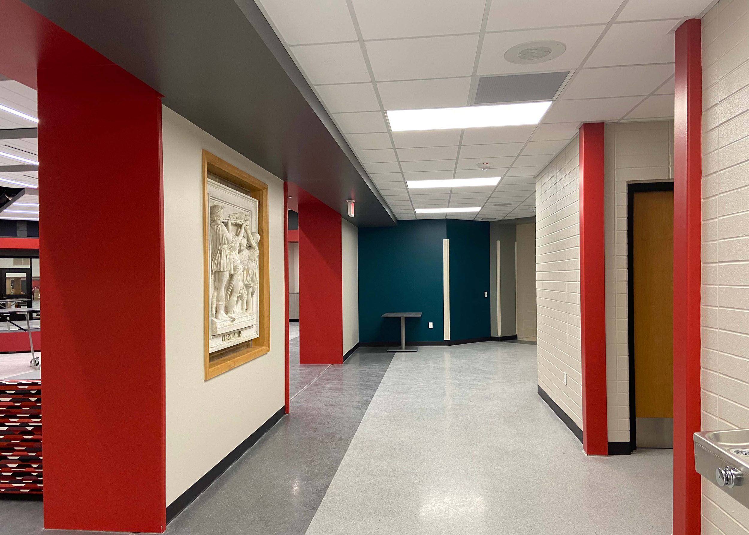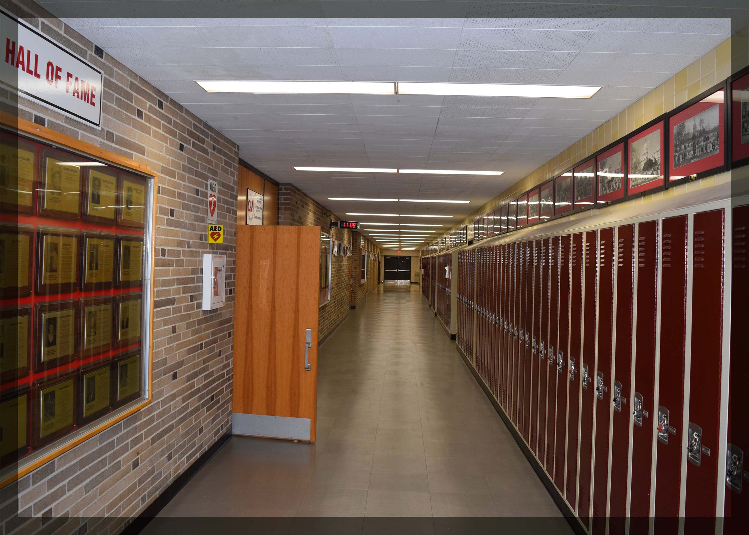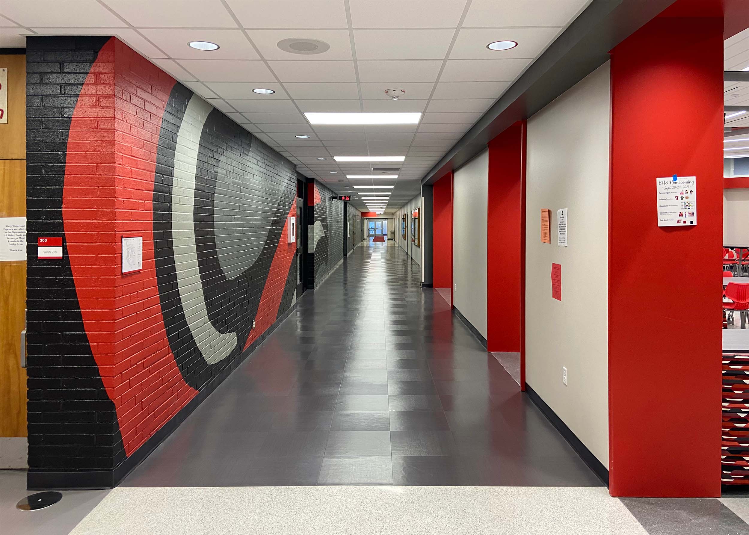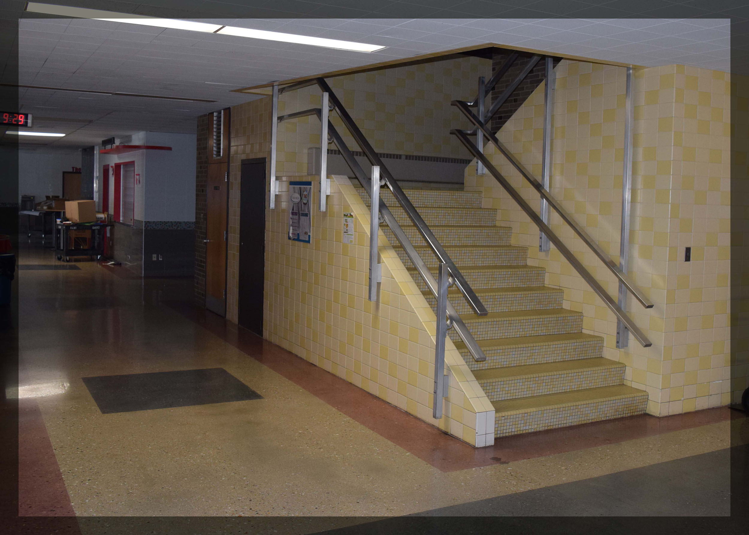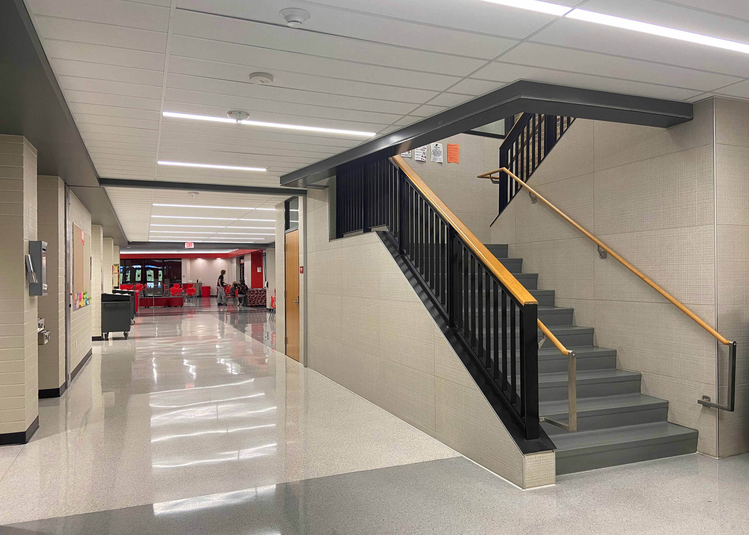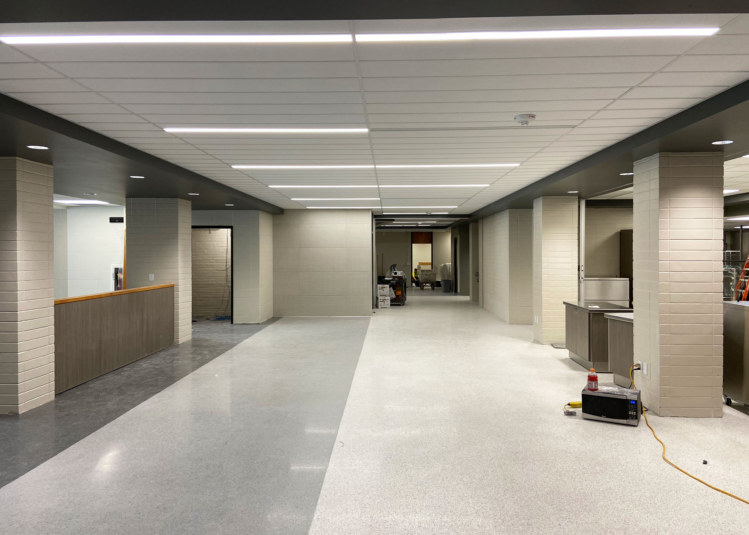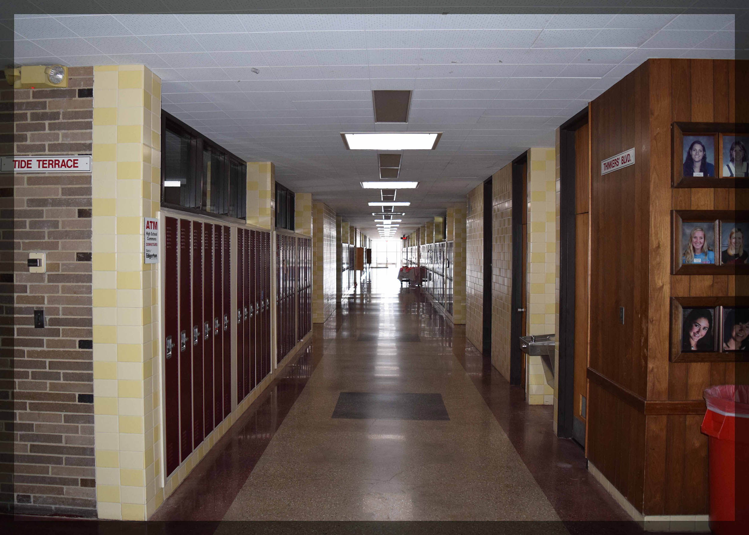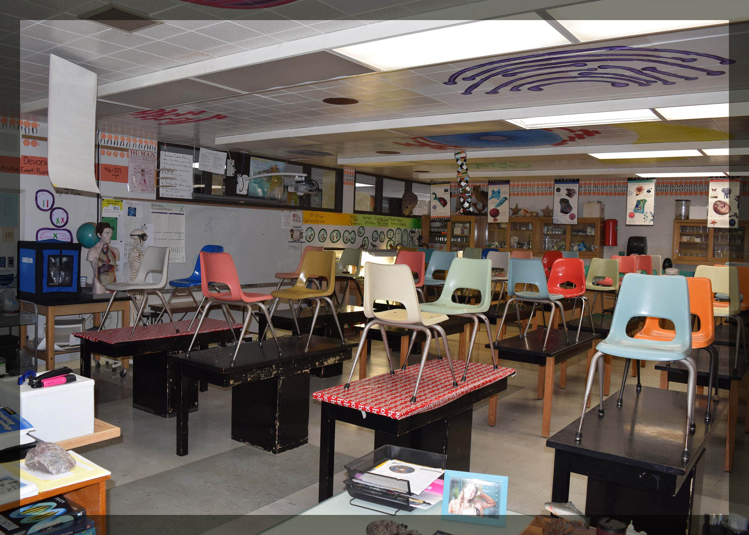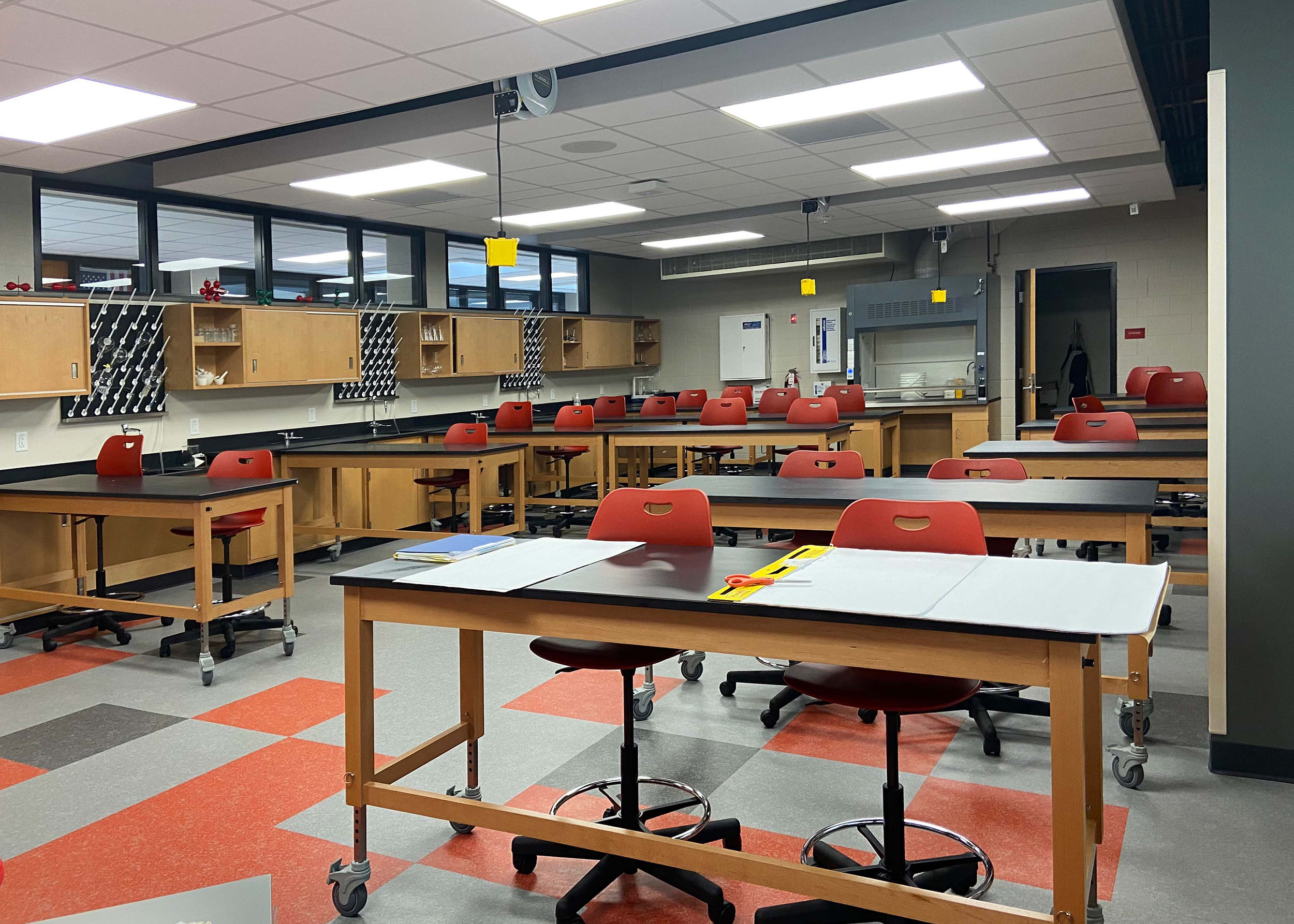
FEATURED PROJECT
Edgerton High School
Design & Production Lead
2019 - Project Specialist, Bray Architects
A small addition on a narrow and awkward site created space on the interior for a dramatic renovation of the cafeteria and commons. Additional work in the science/math and band/choir classrooms rounded out the project.
$11.9M Total Project Cost
Addition 6,000 SF & Renovation 41,300 SF
above: video of student drop-off at new main entry

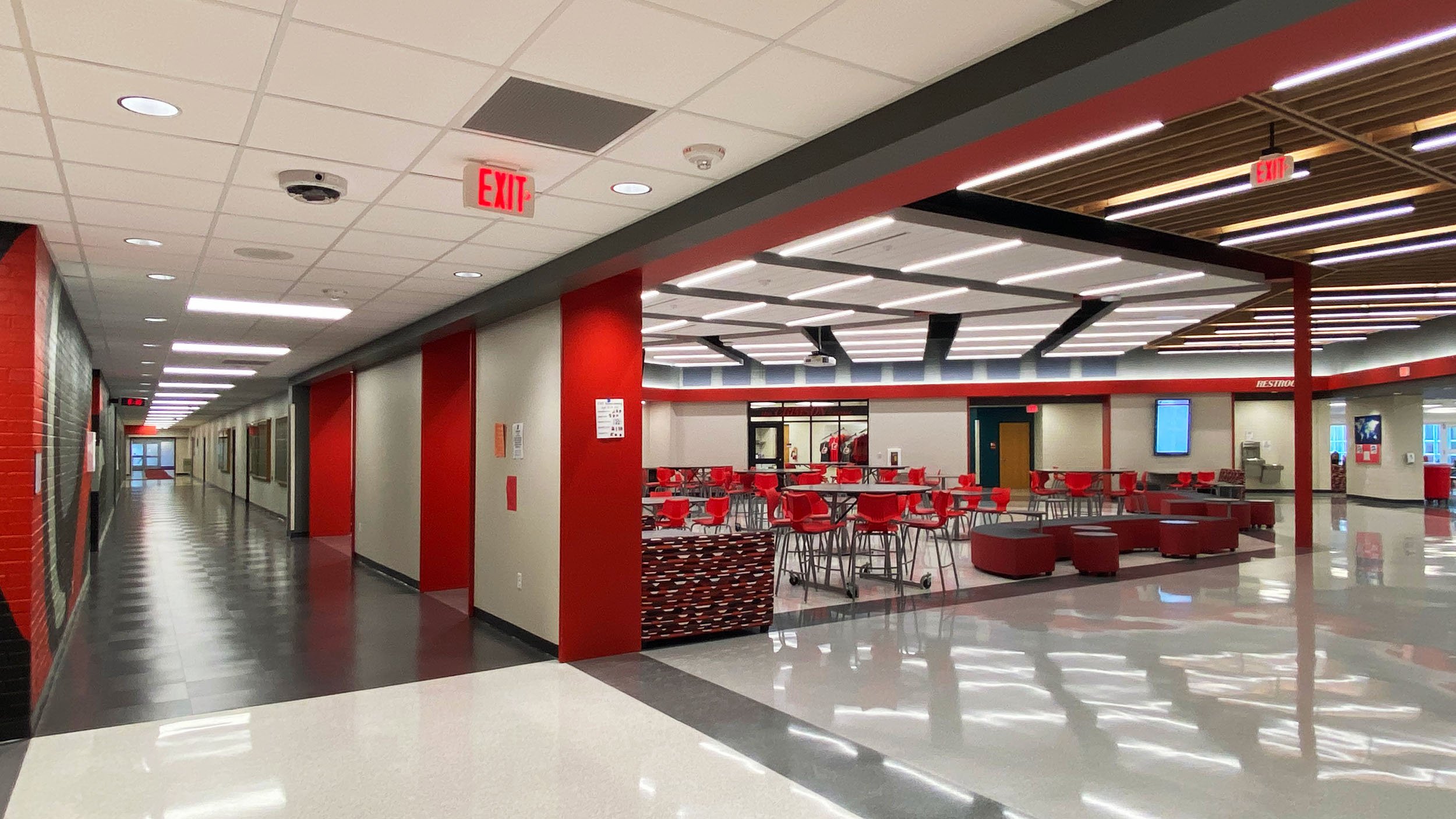


above: drone video from JP Cullen construction shows site constraints
design development plans & renderings
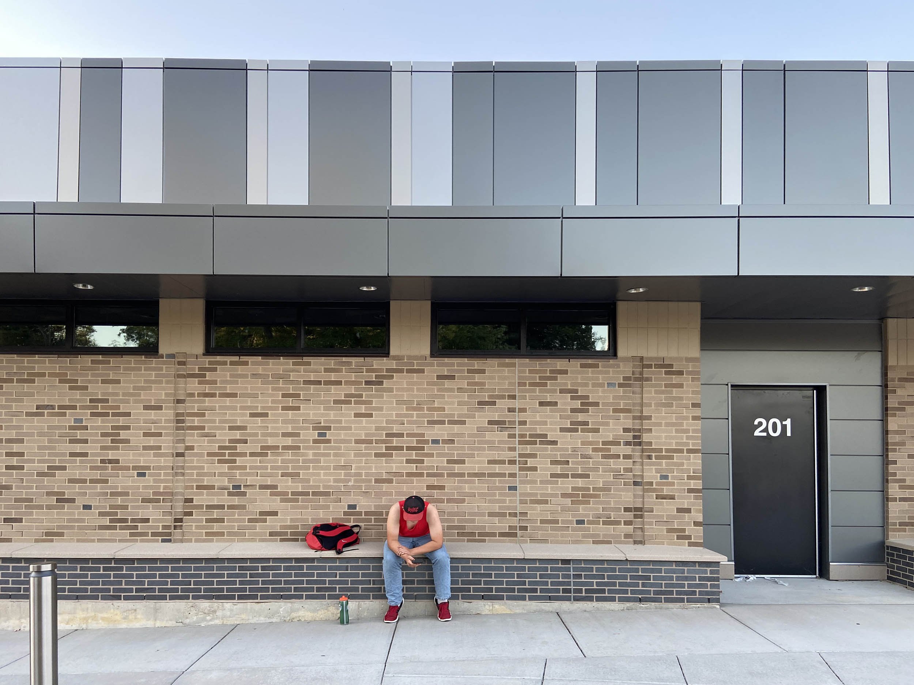



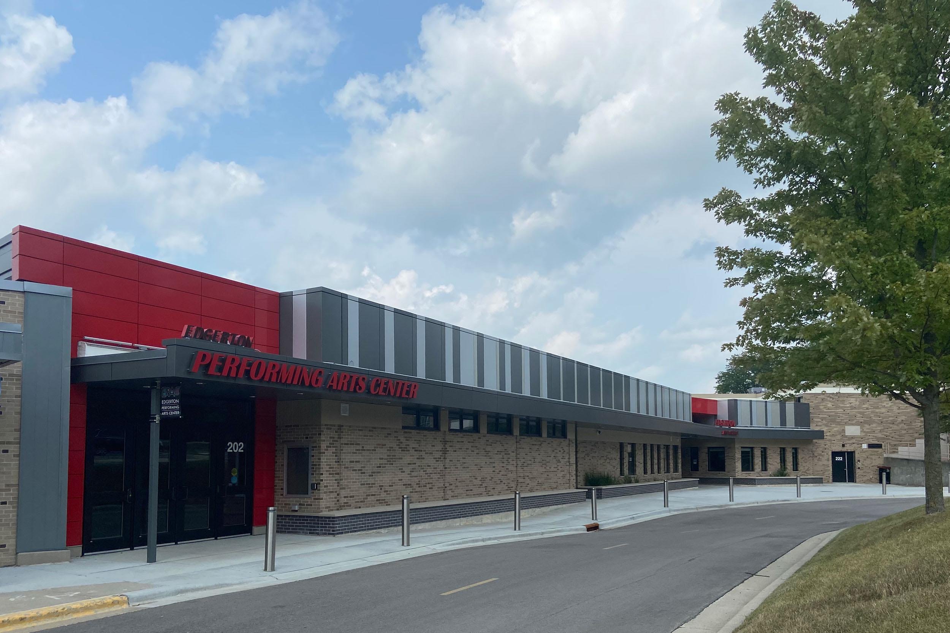


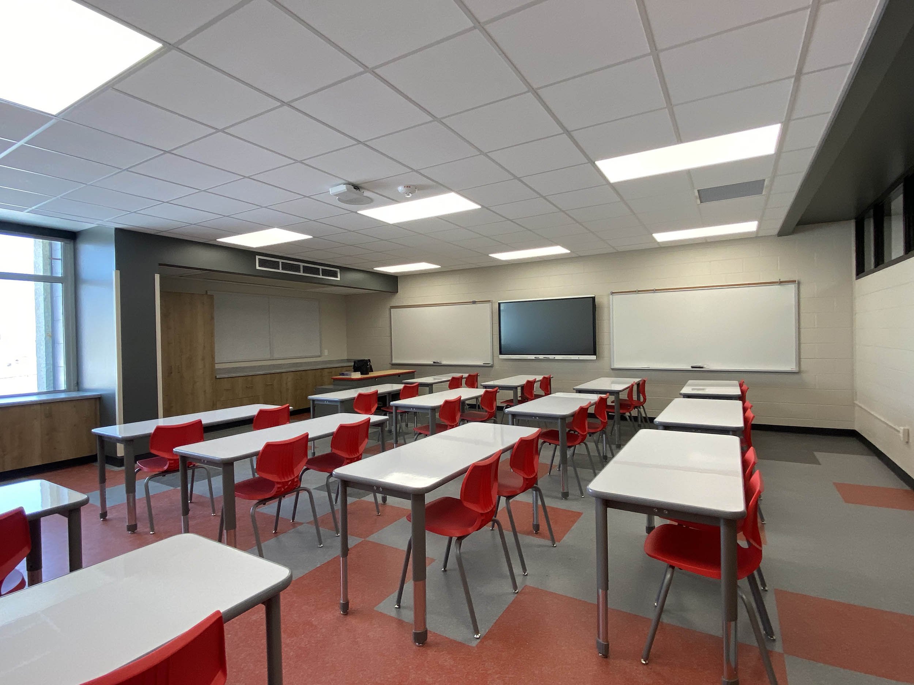
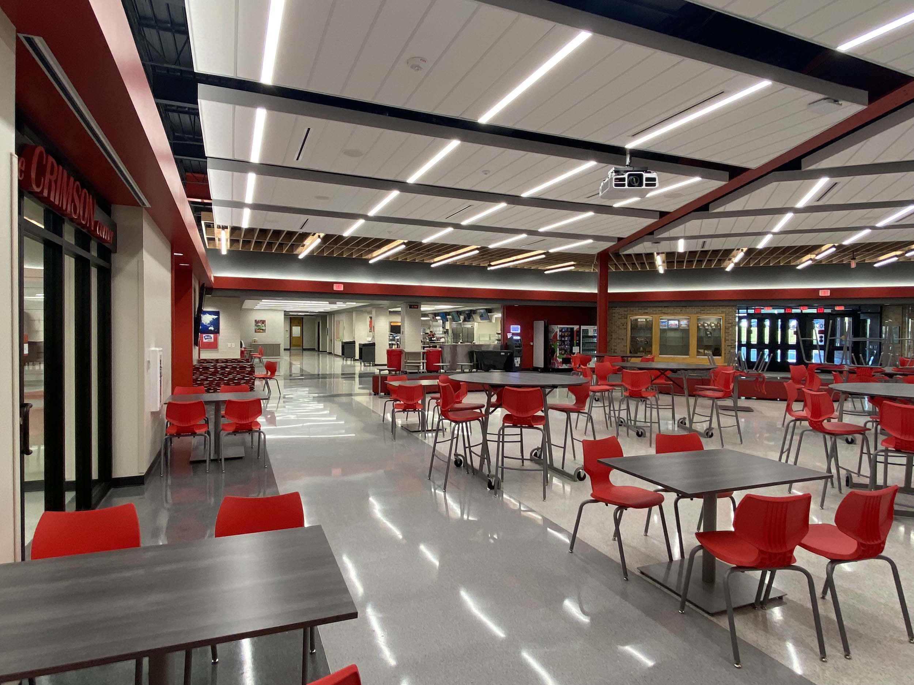
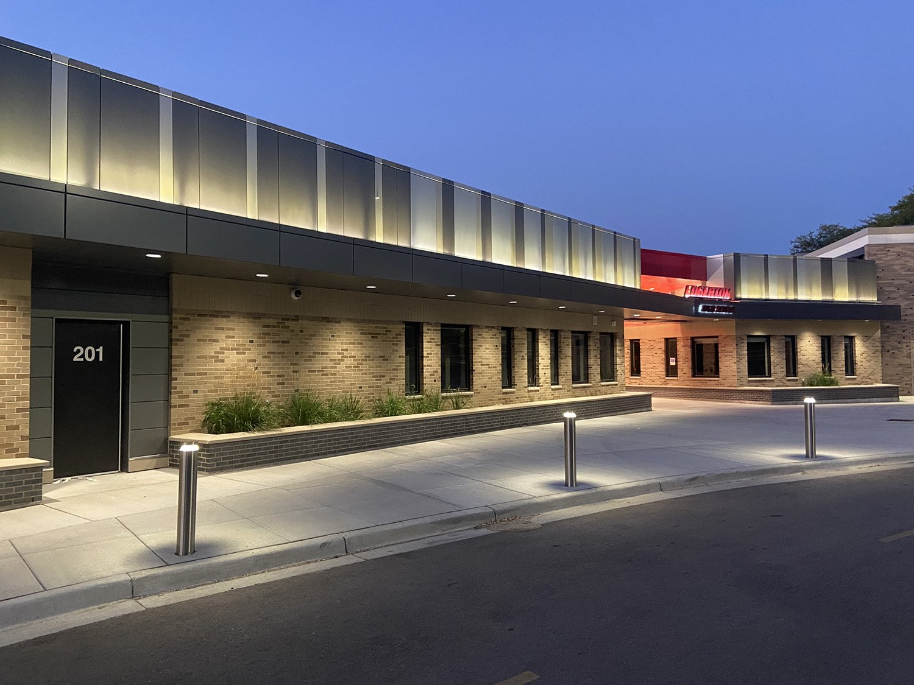
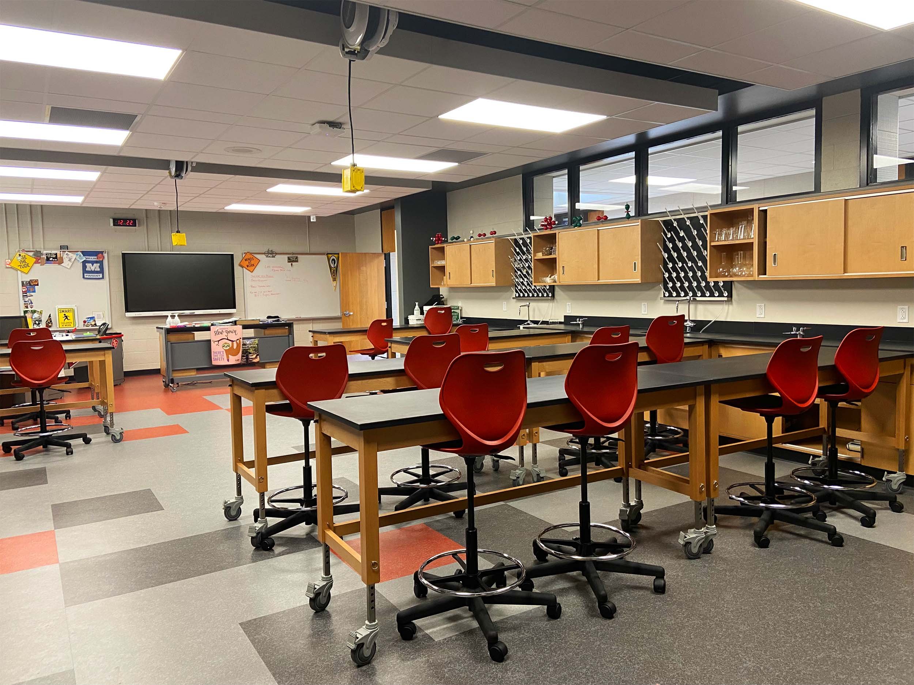
BEFORE & AFTER
east corridor at commons
west corridor at commons
open stair
servery
first floor corridor
science classroom
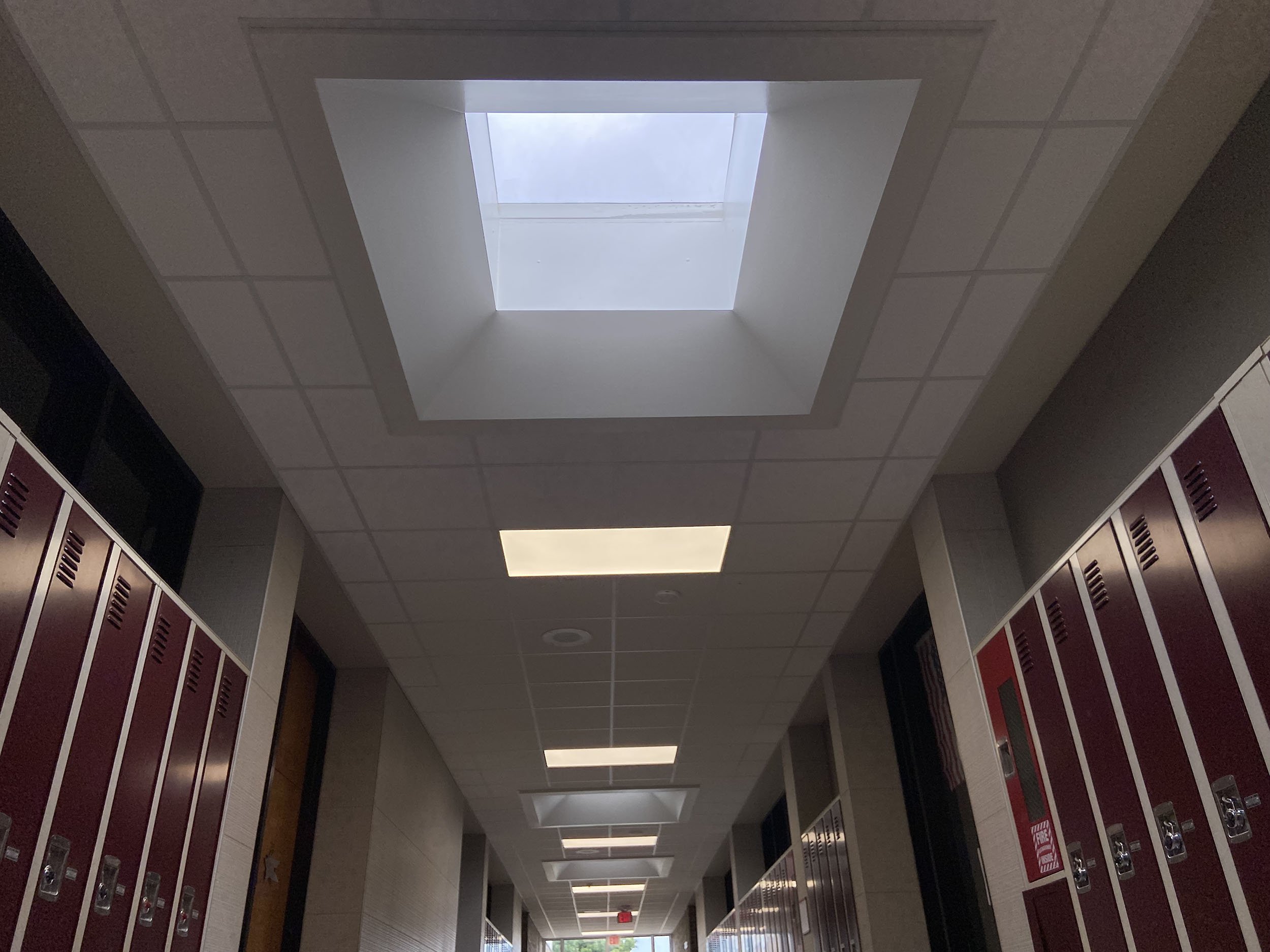

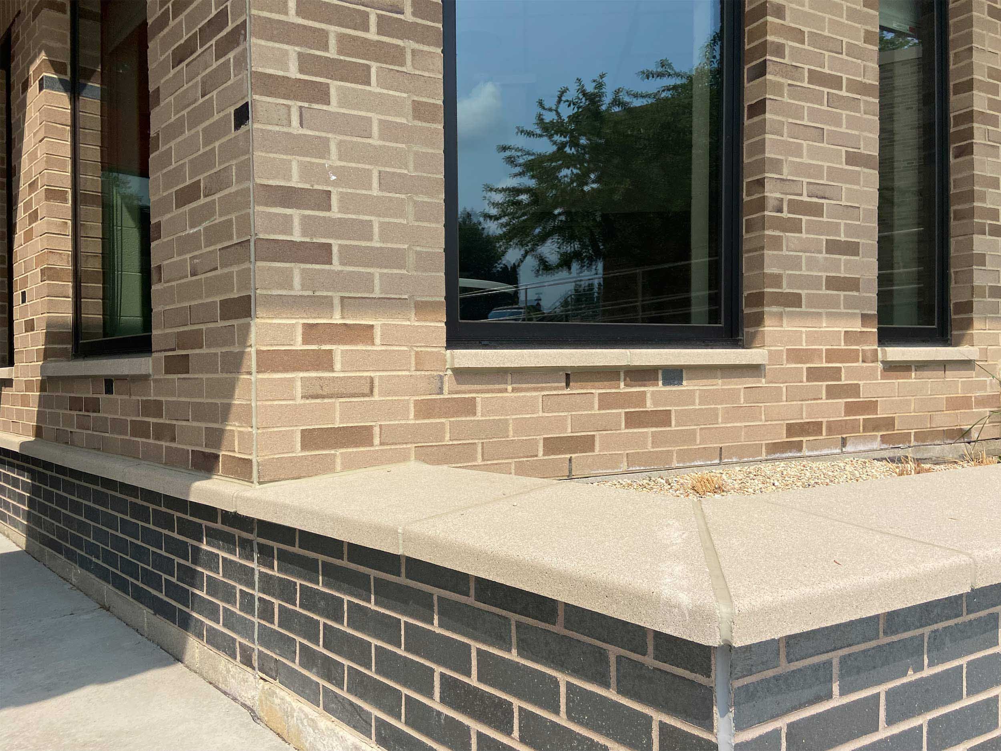
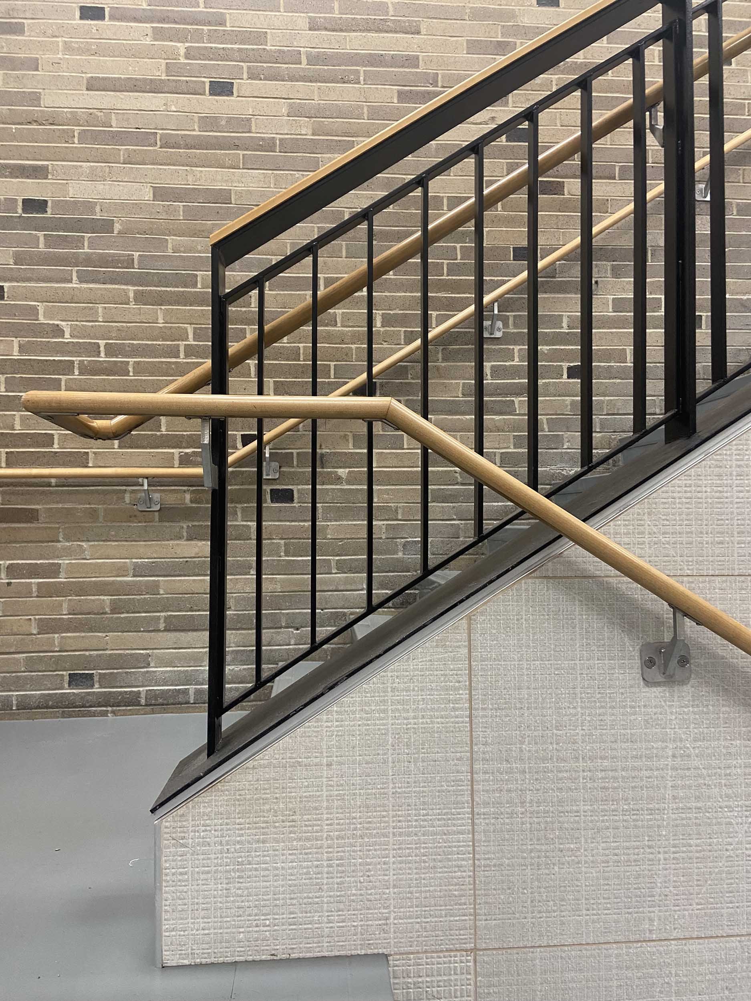
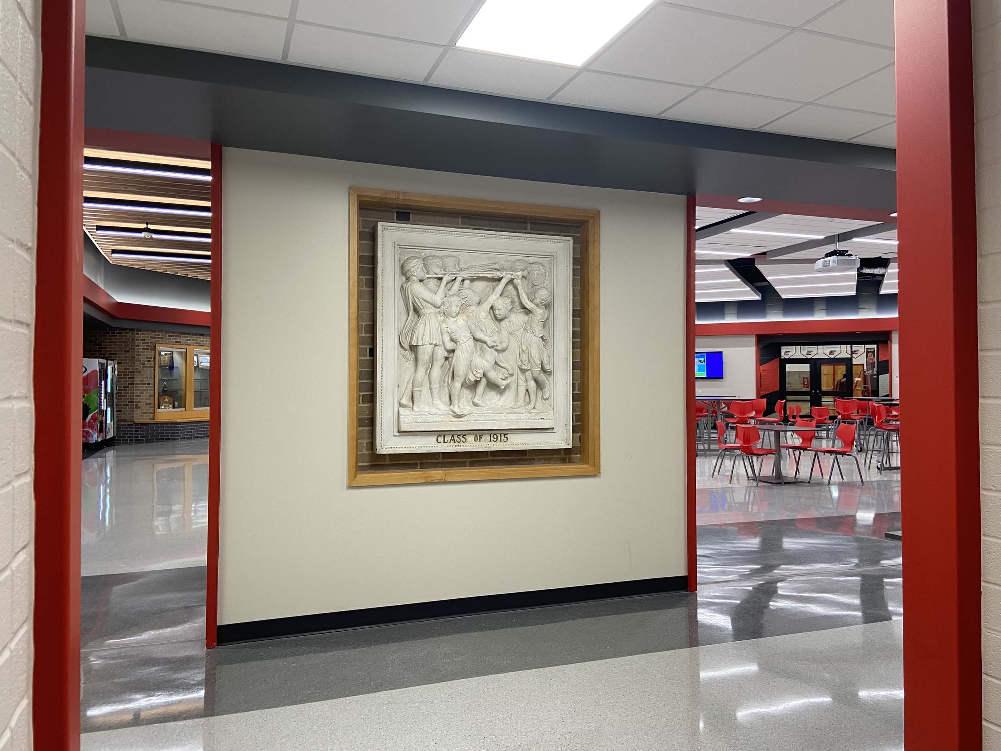
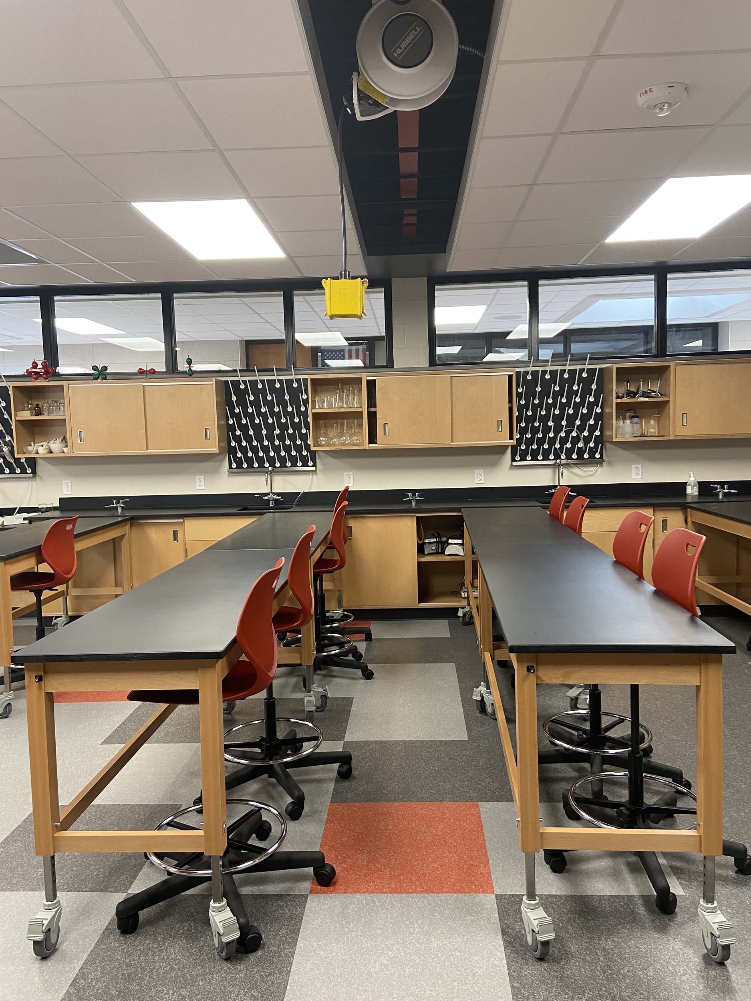
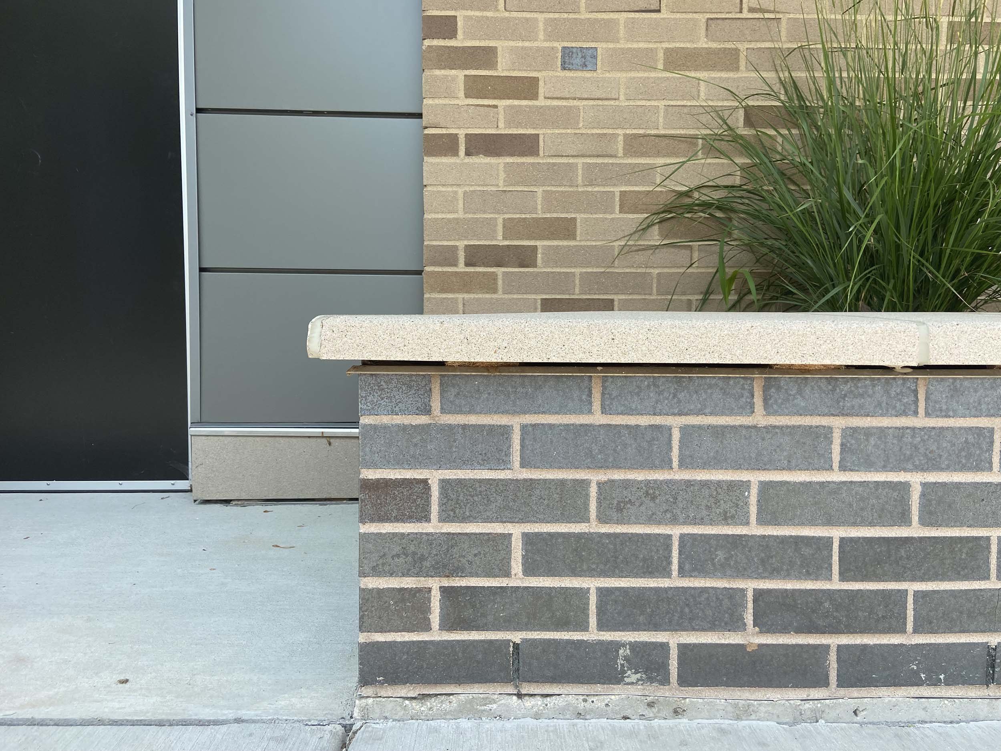
Credits
Michael A. Hacker
Architect of Record
JP Cullen
Construction Manager
John Kniesz
Construction Administration Specialist
Patrick Bakkum
Production & Design Support
Jennifer Doering & Carmen Cowan
Interior Design








