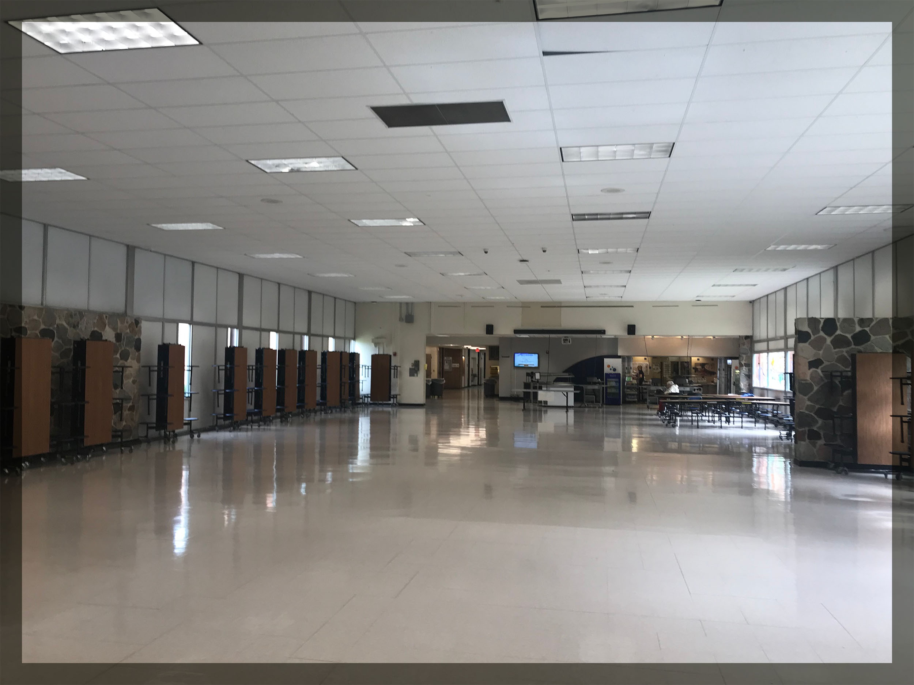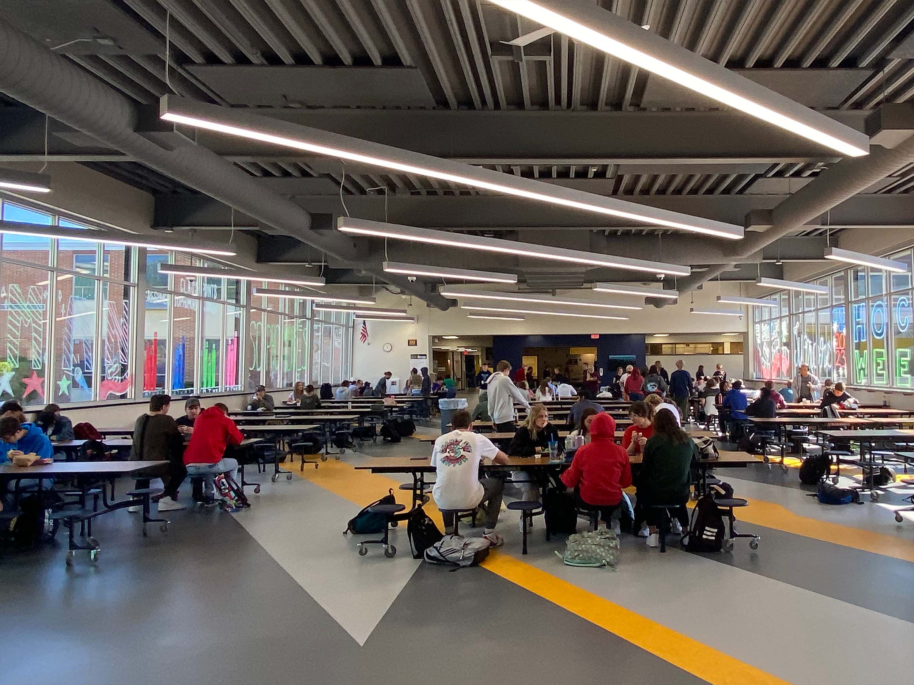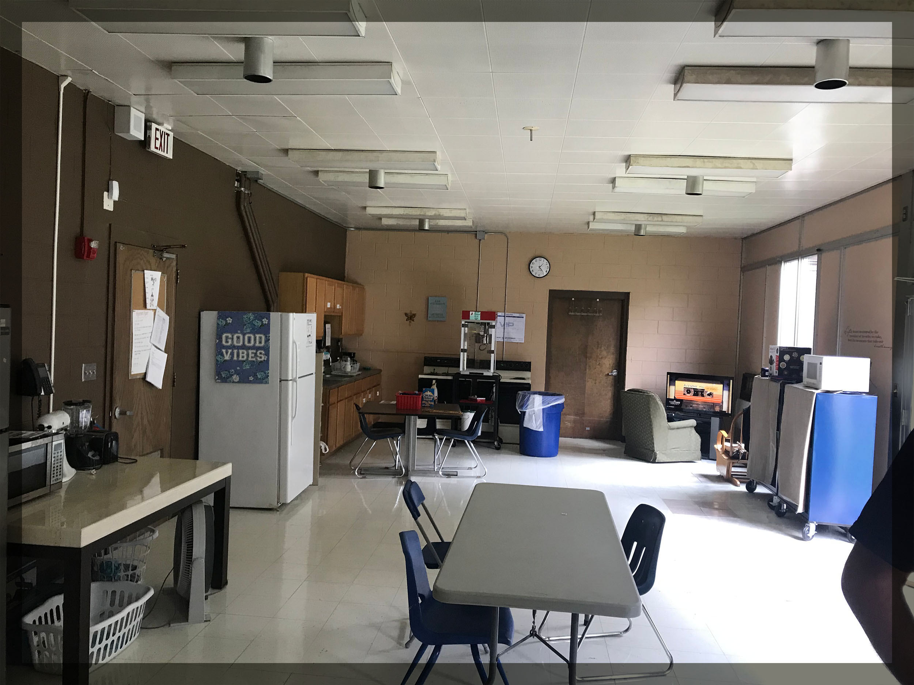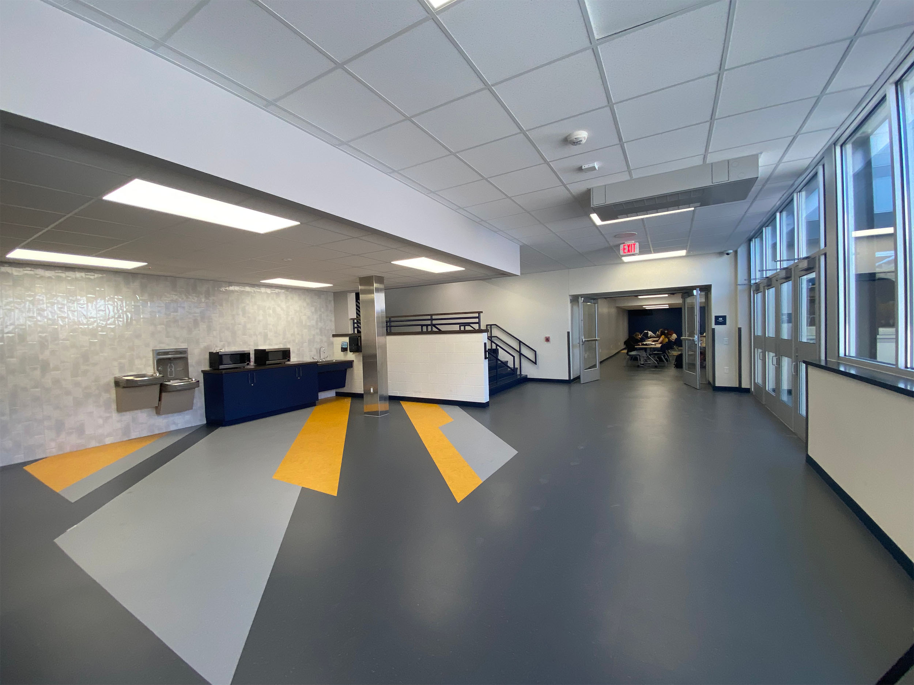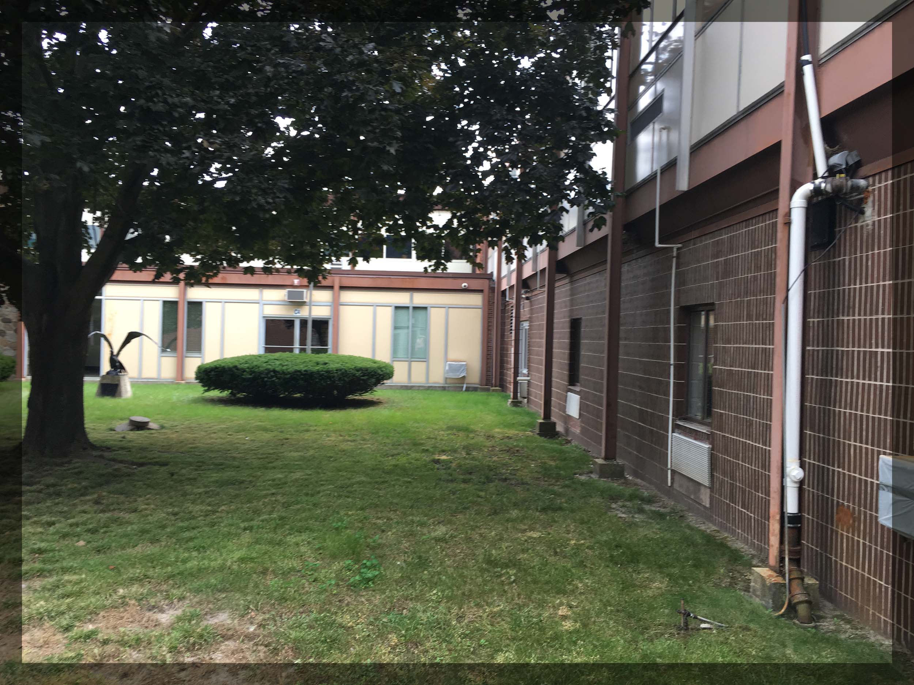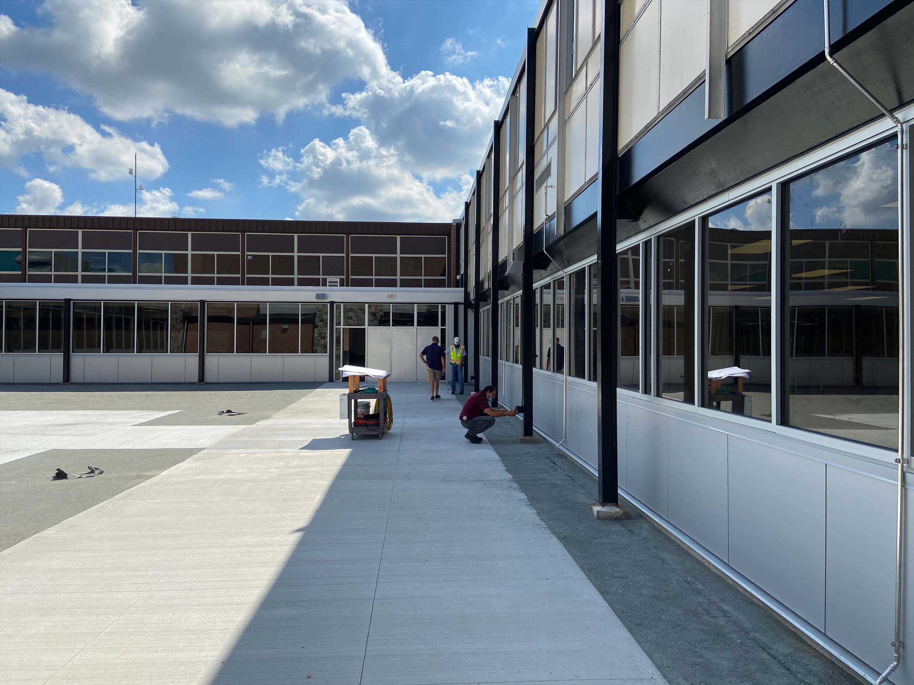Bray Architects
Project Specialist 2017 to 2022
My last year with Bray Architects was as one half of the ‘special projects team’ based in the firm’s Milwaukee office. A senior architect and I shared project responsibilities and I used my skills in rendering and 3D modelling (like shown below at Hamilton Elementary and Salvation Army Oshkosh.) At Whitnall High School I worked independently, taking on additional project management duties, as well those of project architect, interior and architectural designer.
Whitnall High School Cafeteria
FLOORPLAN (opens in new window)
$2.6M Total Project Costs ~ Renovation 12,430 SF
Whitnall High School Cafeteria
FLOORPLAN (opens in new window)
$2.6M Total Project Costs
Renovation 12,430 SF
Hamilton Elementary
FLOORPLAN (opens in new window)
$6.3M Total Project Costs ~ Addition 17,270 SF & Renovation 5,280 SF
Hamilton Elementary
FLOORPLAN (opens in new window)
$6.3M Total Project Costs
Addition 17,270 SF & Renovation 5,280 SF
Salvation Army Oshkosh
FLOORPLAN (opens in new window)
$4.4M Total Project Costs ~ Addition 8,450 SF & Renovation 7,800 SF
Salvation Army Oshkosh
FLOORPLAN (opens in new window)
$4.4M Total Project Costs
Addition 8,450 SF & Renovation 7,800 SF



