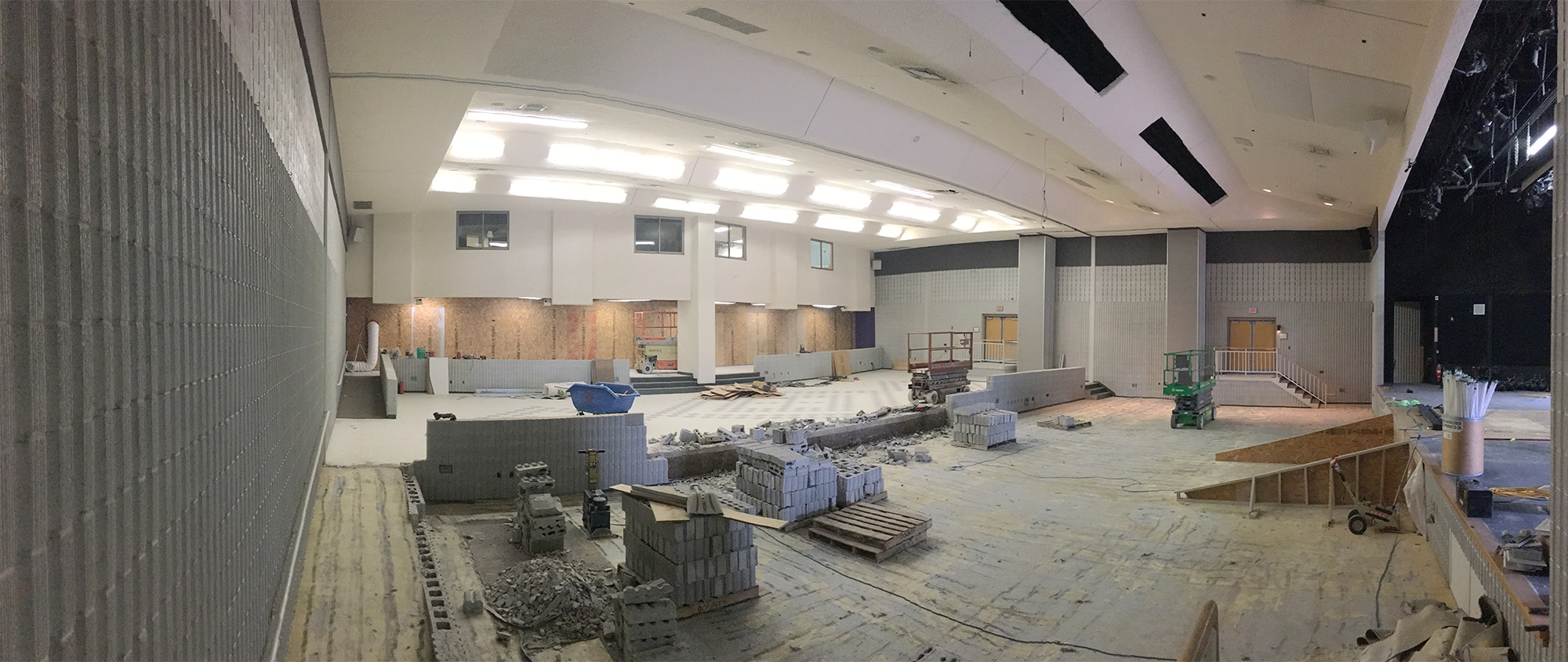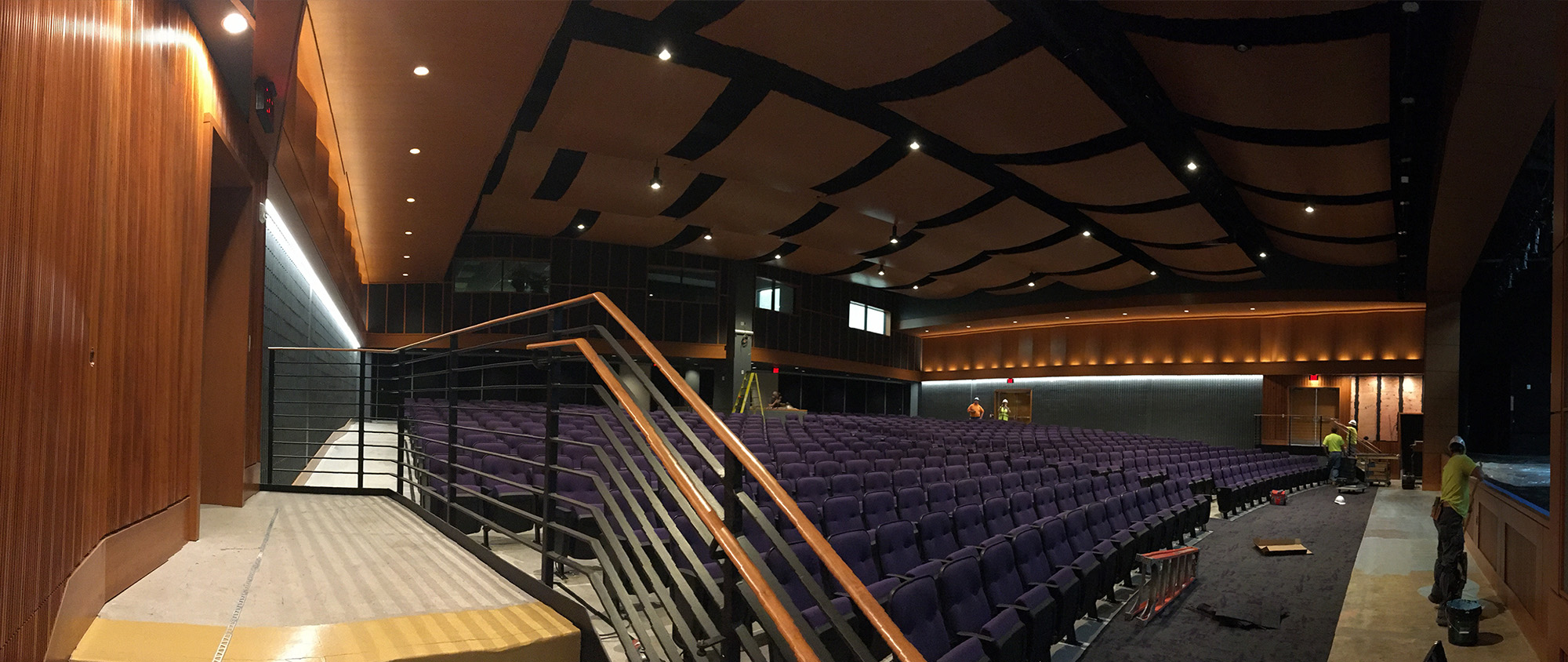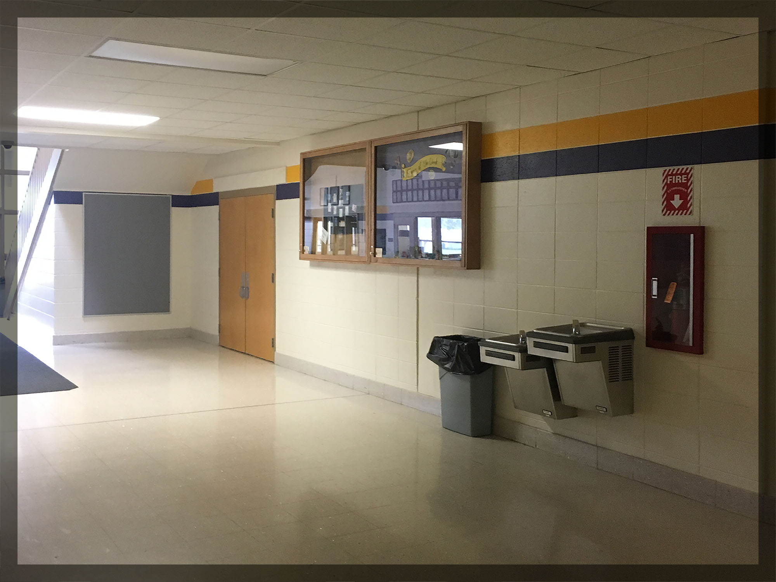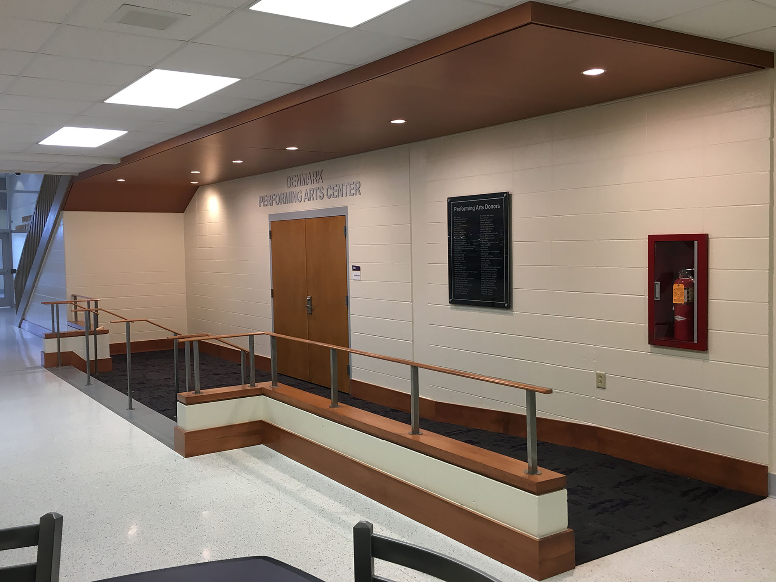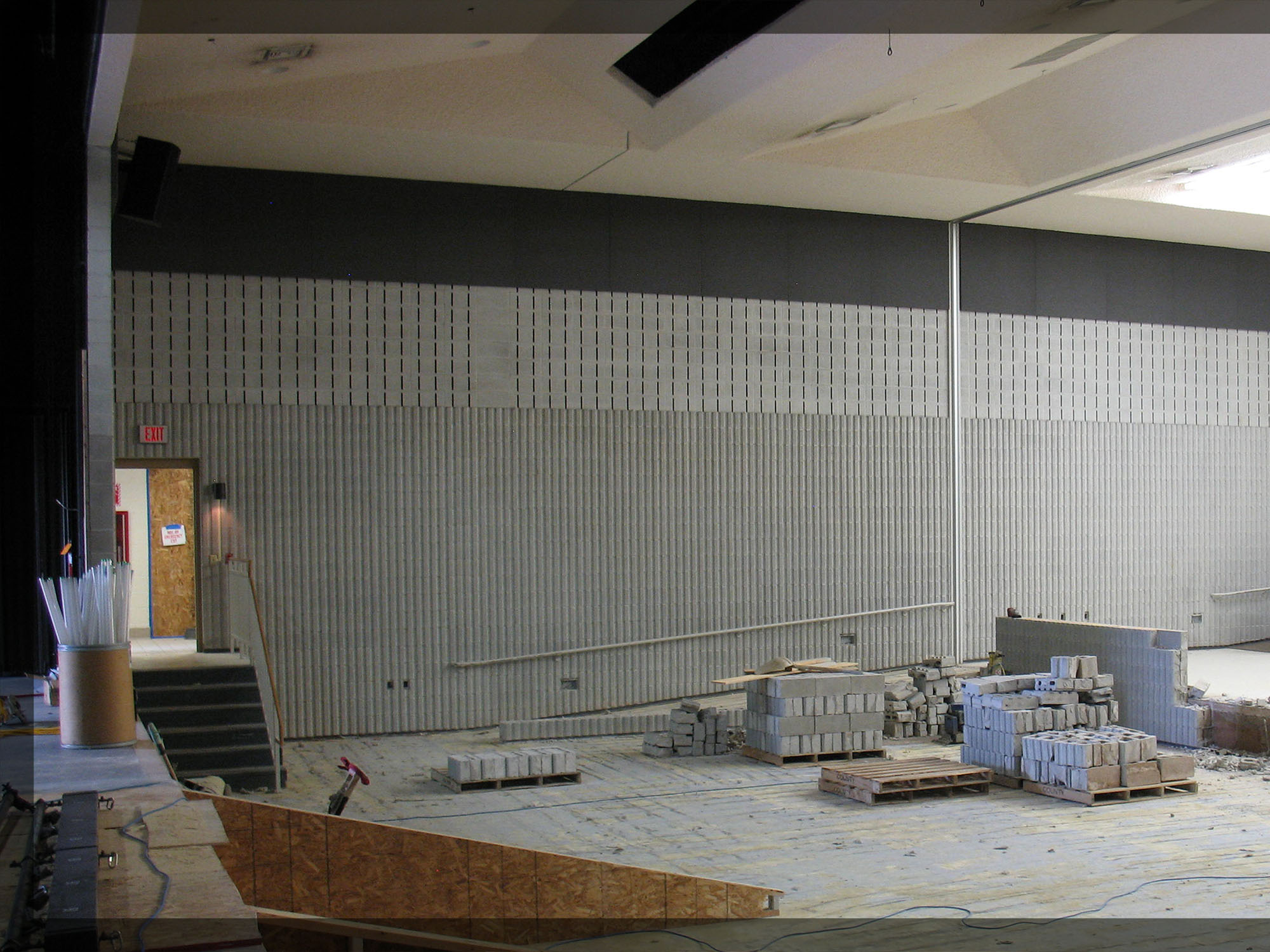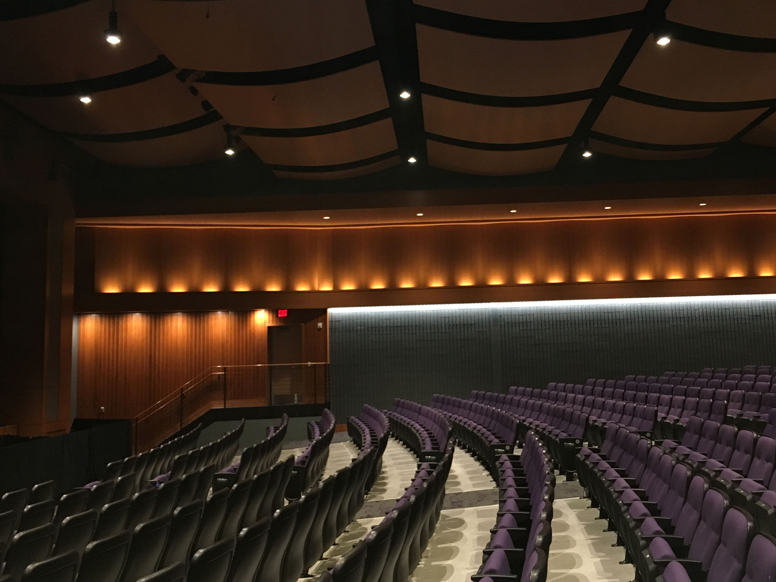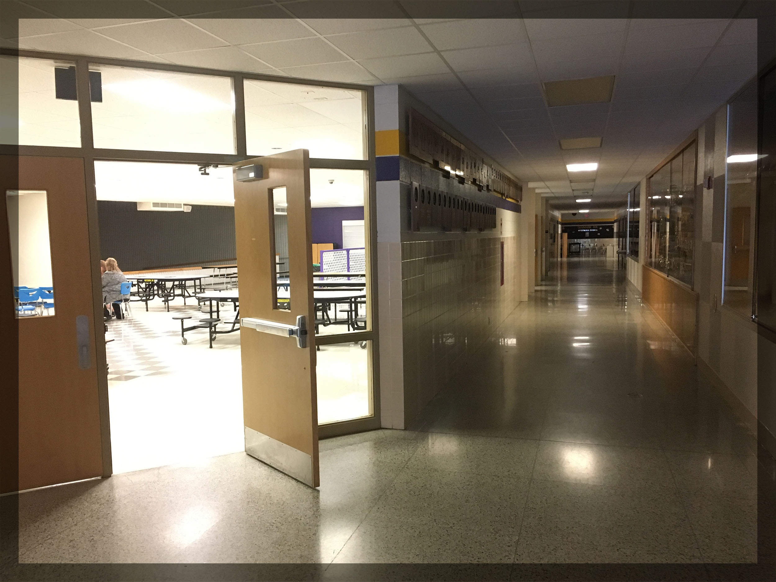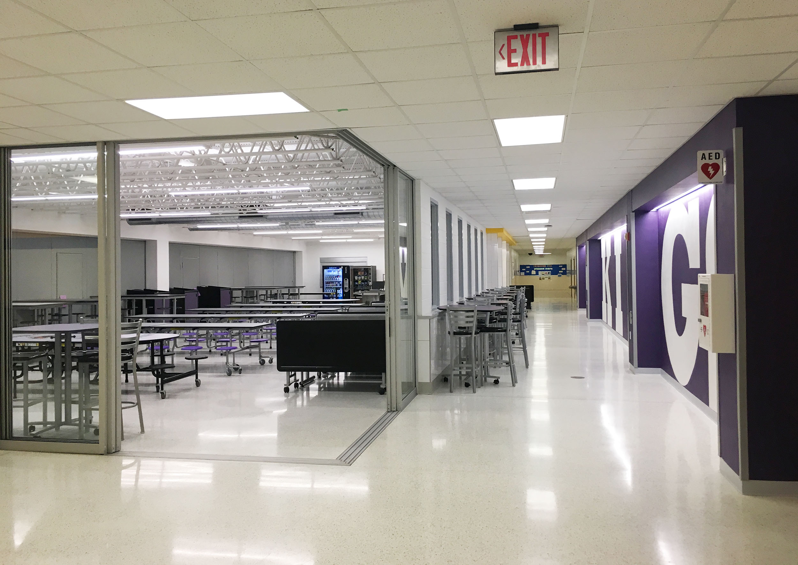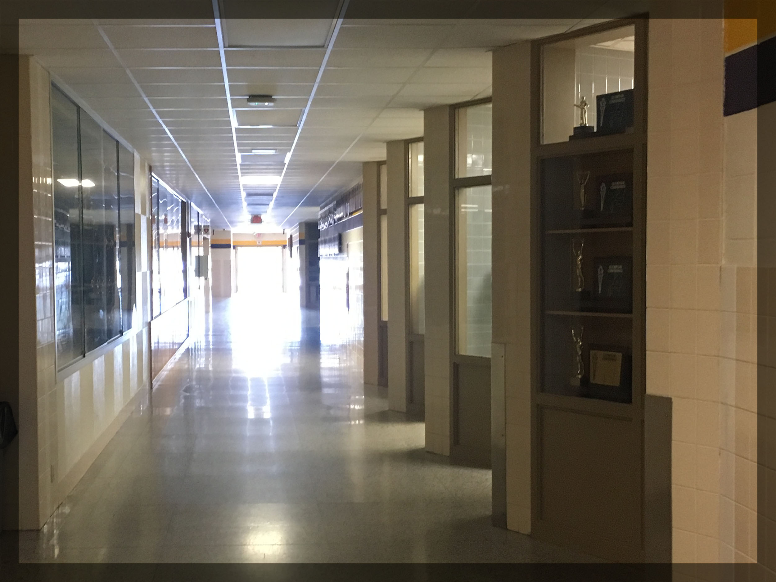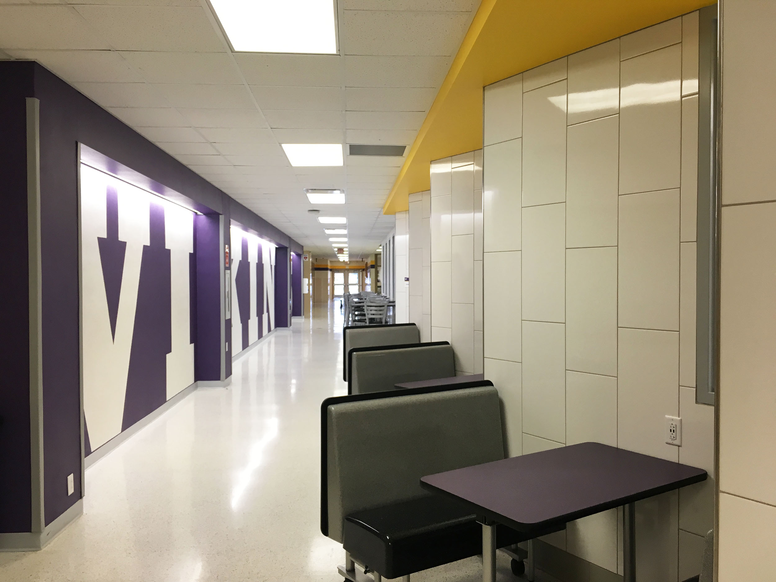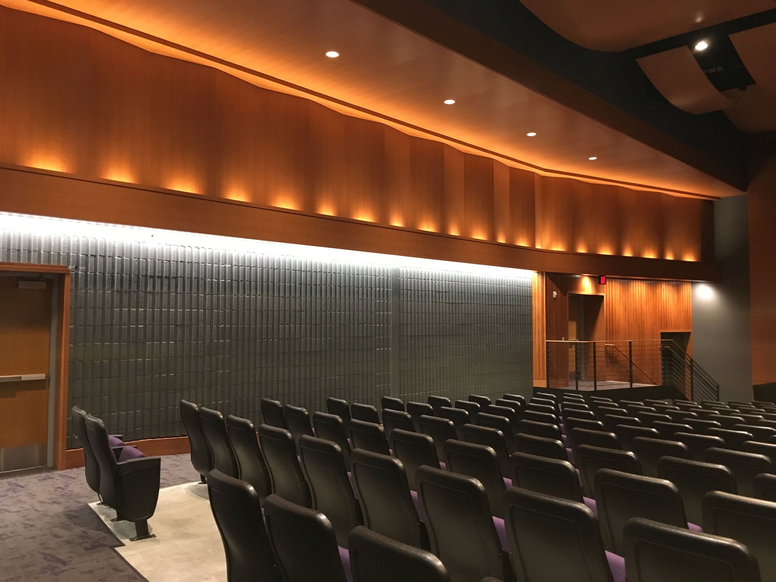
Denmark High School Auditorium & Cafeteria Renovation
Design Lead & Production Co-Lead
2018 - Project Specialist, Bray Architects
An existing auditorium and connecting cafeteria were given a facelift with new seating and finishes.
$12M Total Project Cost (with athletics addition)
Renovation 18,300 SF




above: photos by Bill Fritsch
design development renderings




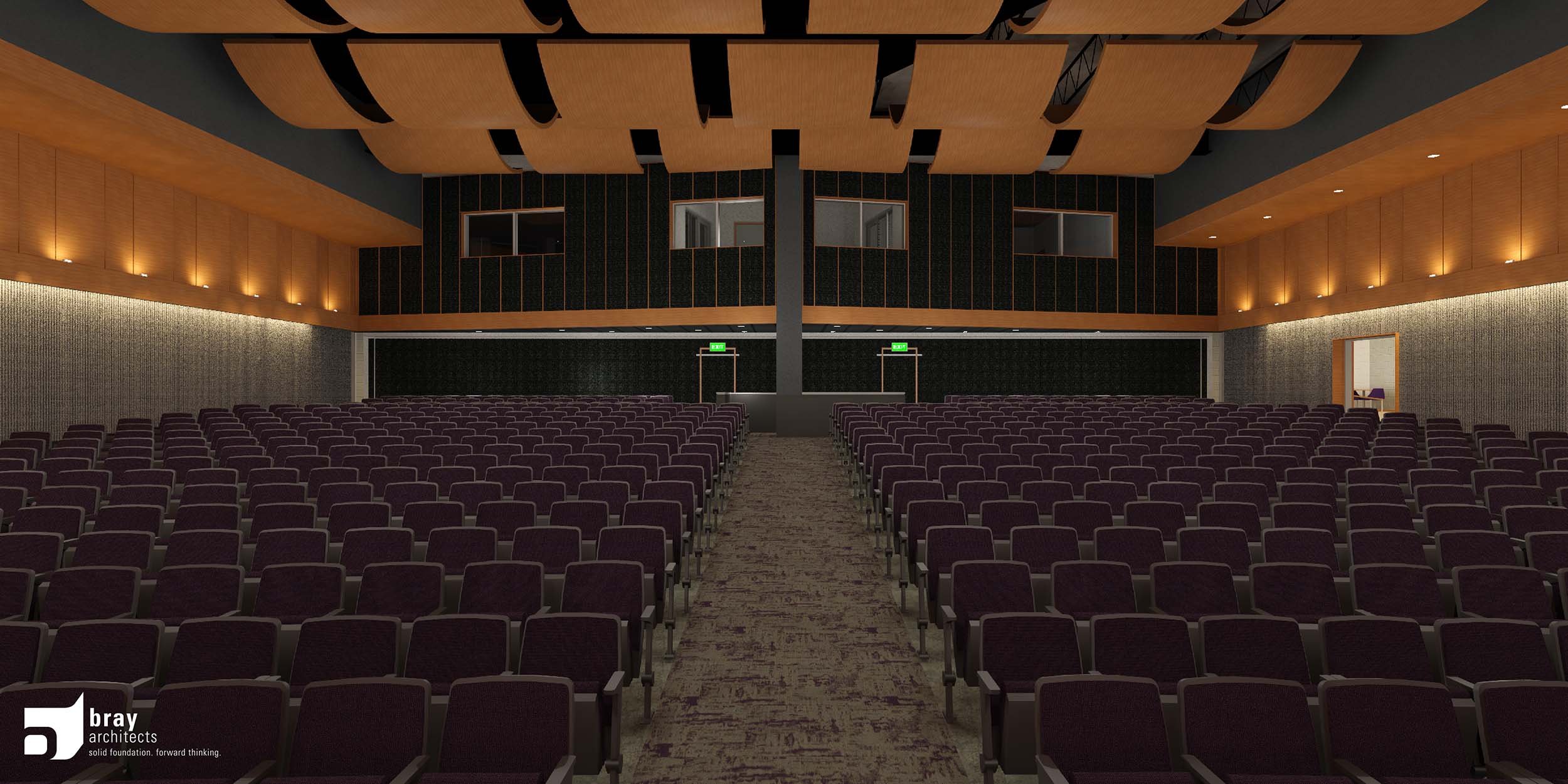
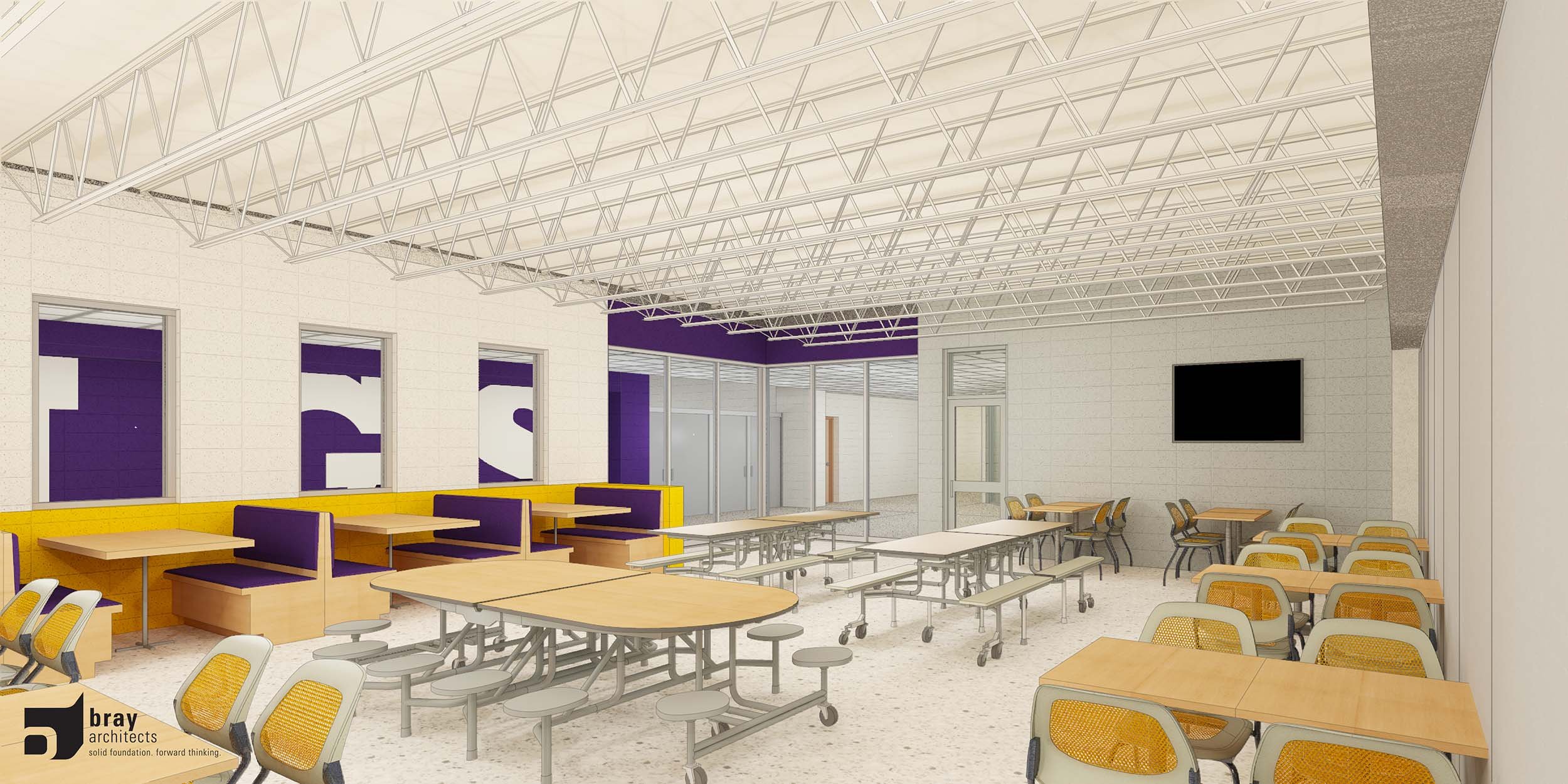

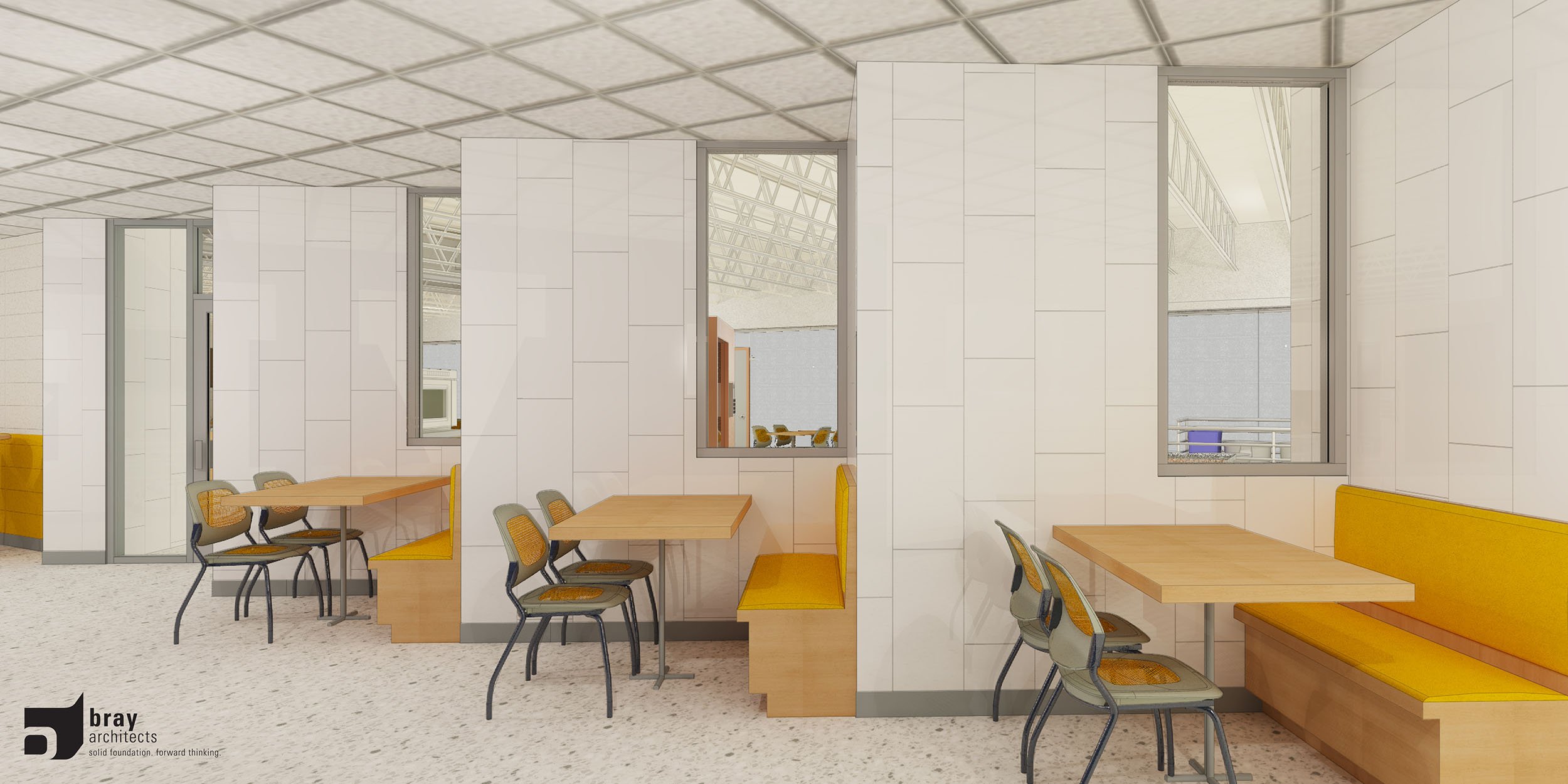
BEFORE & AFTER
auditorium with cafeteria beyond
lobby entrance
sidewall with relocated stair
corridor - expanded with additional seating
existing angled walls




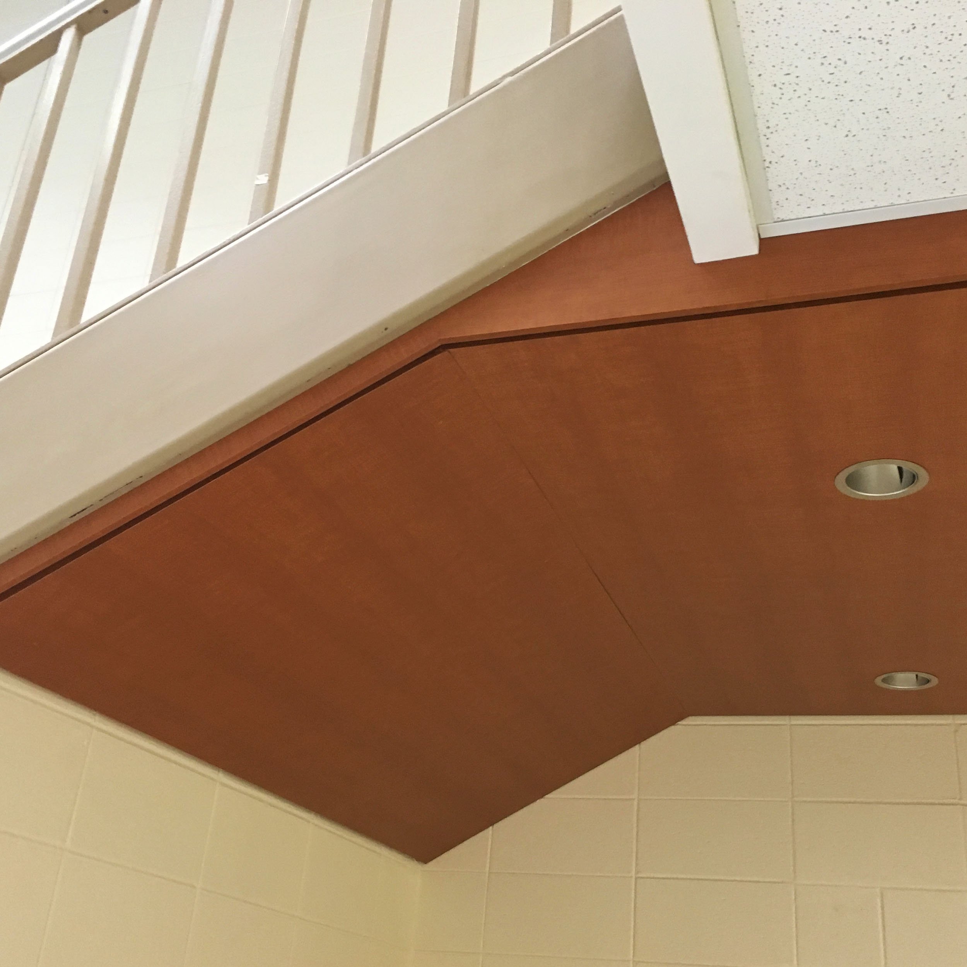



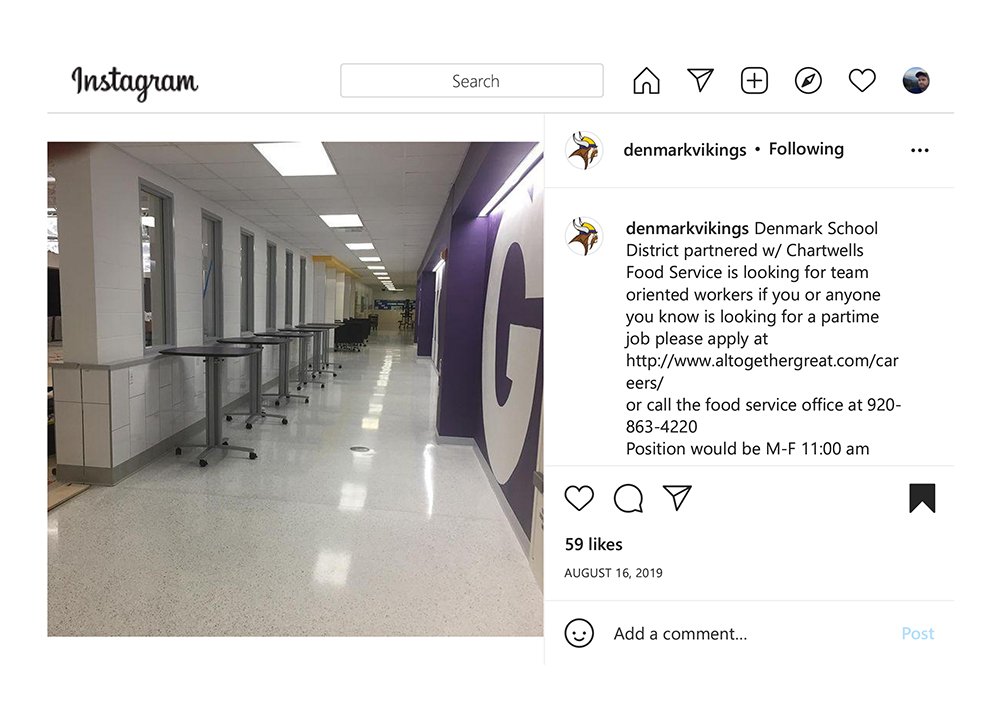
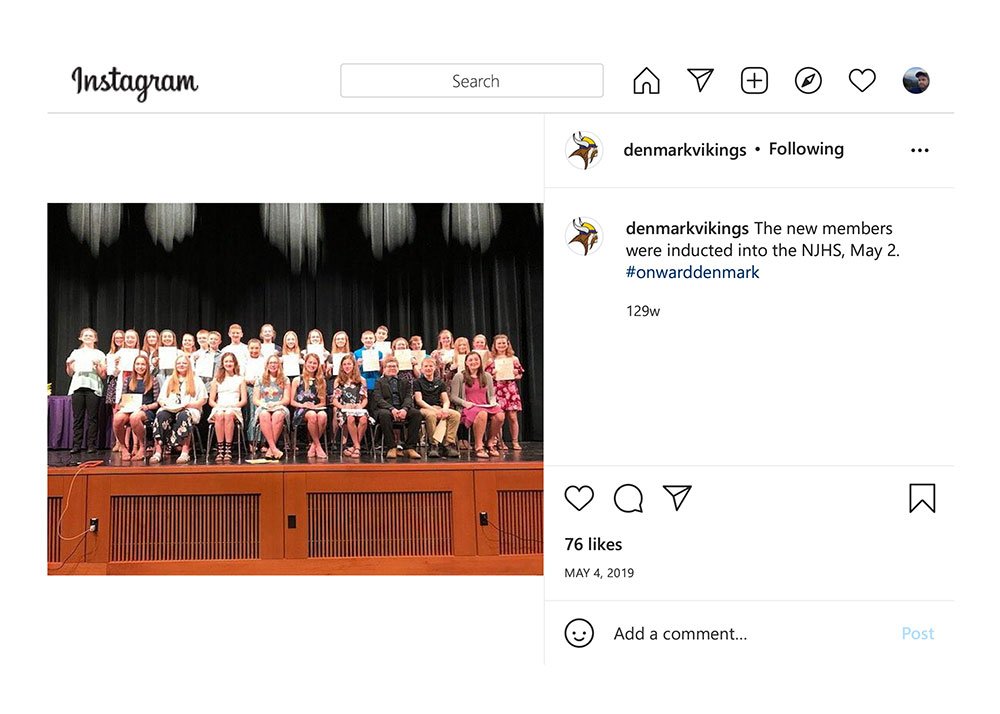
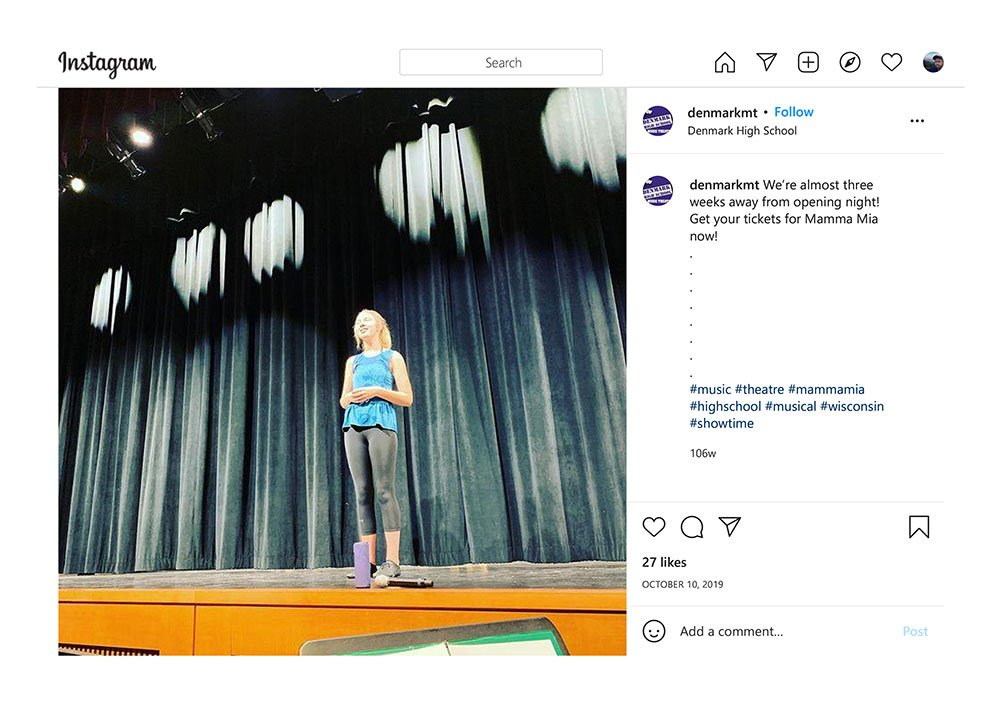

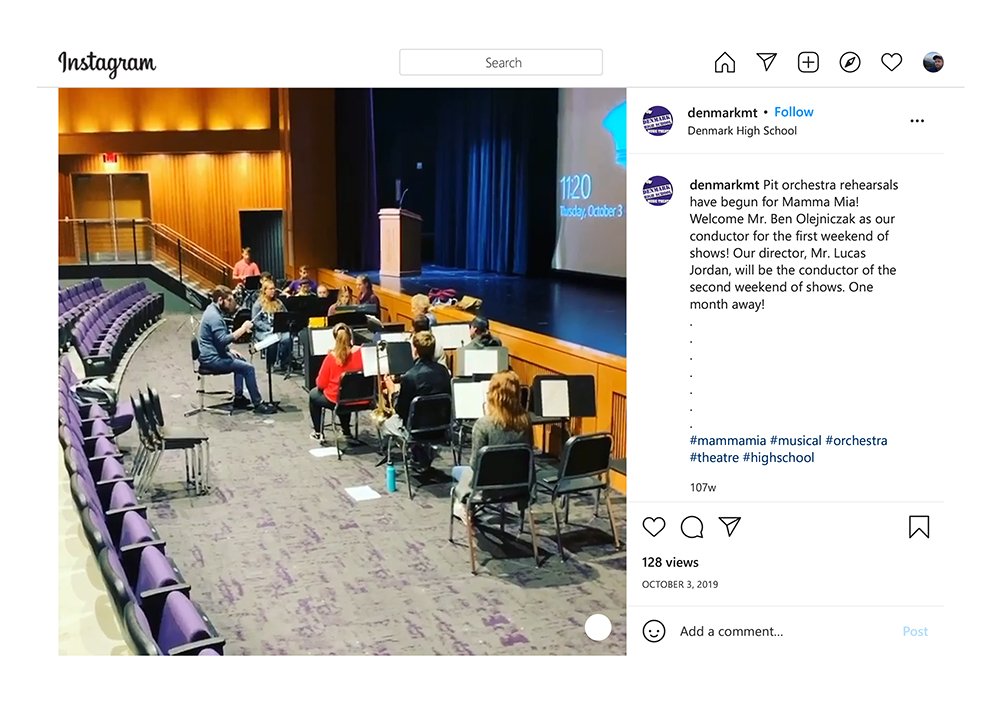
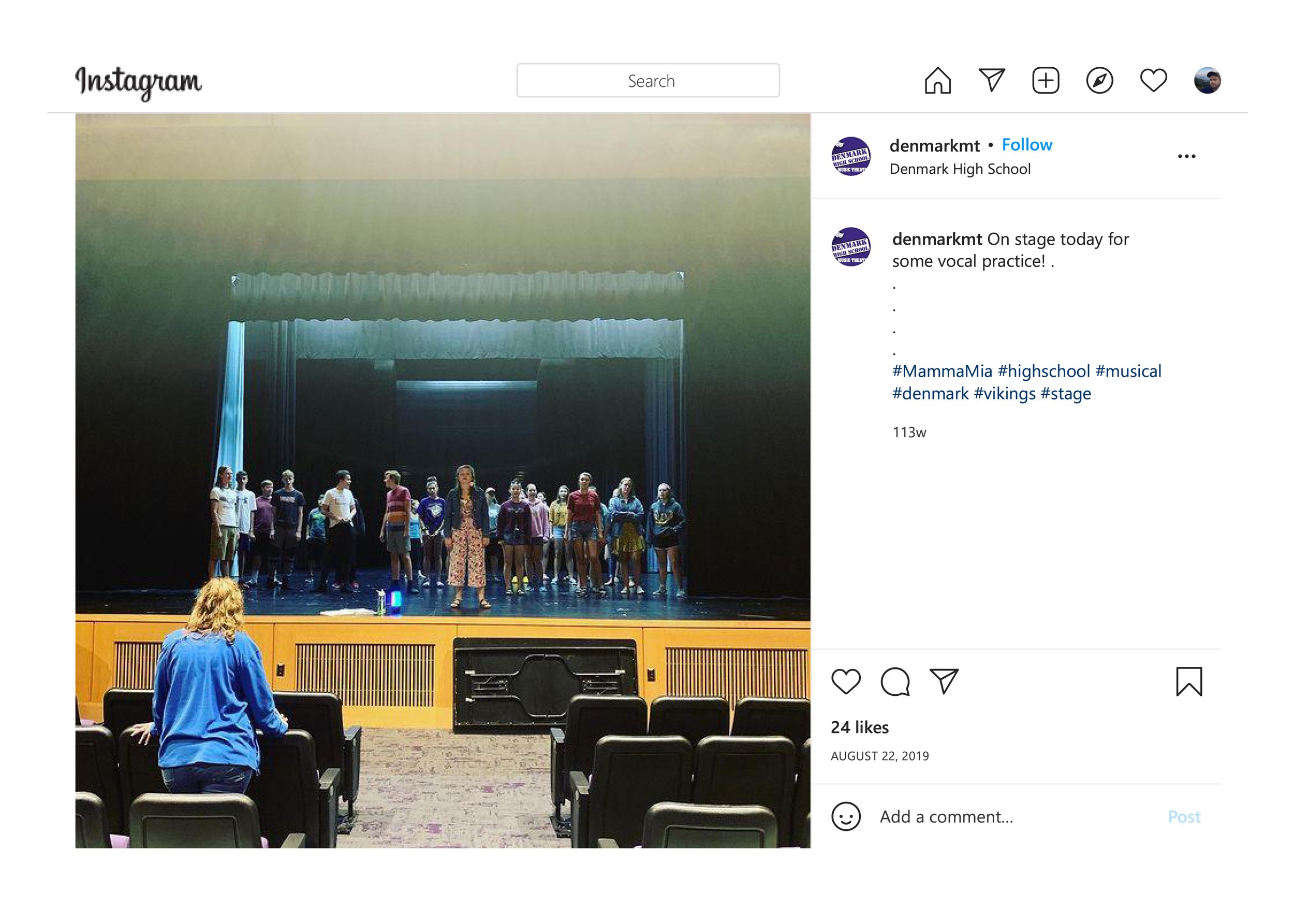

above: the daily life of the auditorium & cafeteria chronicled on the school’s instagram account
Credits
Matt Wolfert
Architect of Record
IEI General Contractors
Construction Manager
Fred Noble
Construction Administration Specialist
Jennifer Comstock
Engineering Coordination, Code Review & Contract Document Production
Sydney Grabarczyk
Interior Design




