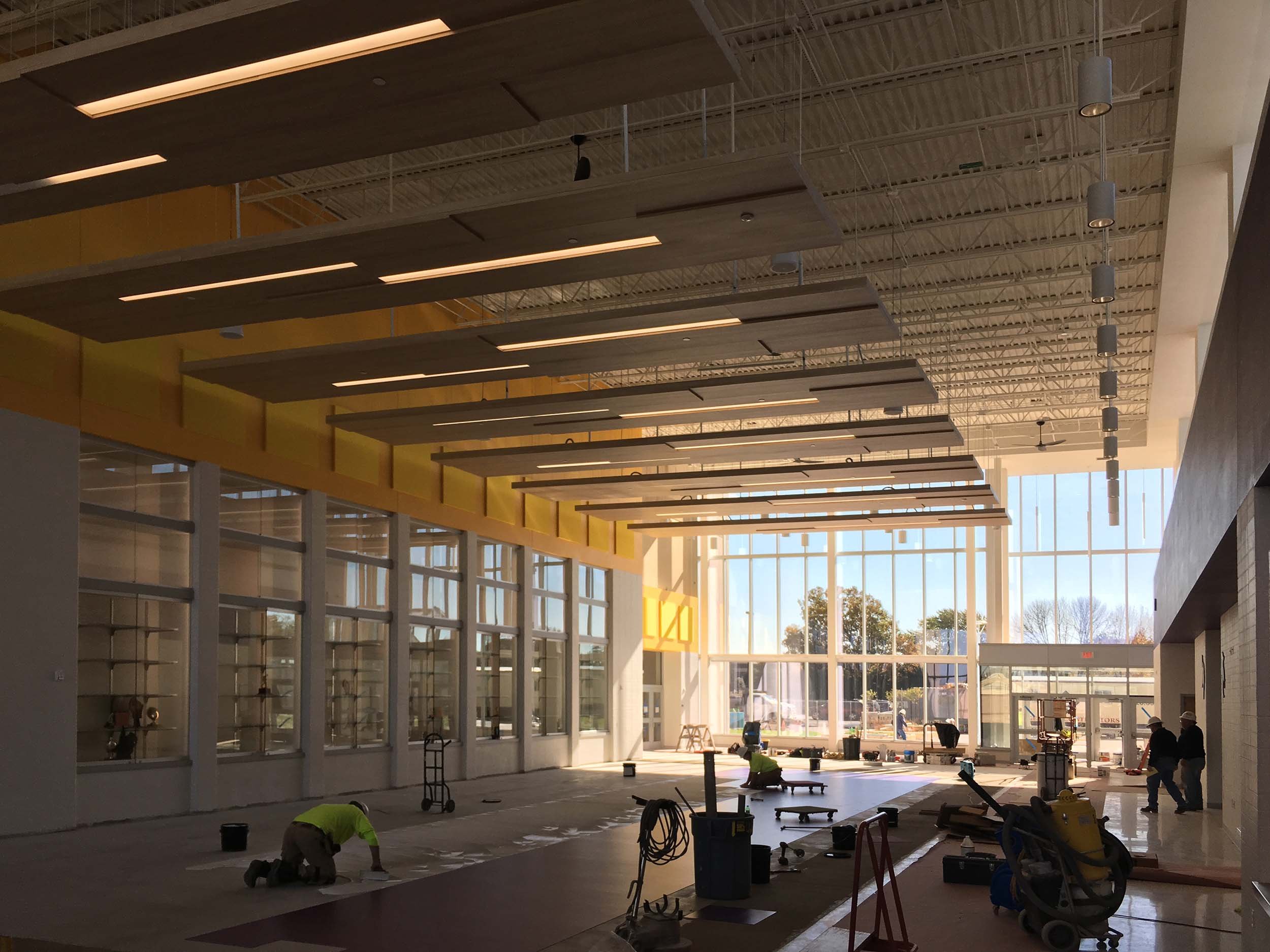
Denmark High School Athletics Addition
Design Lead & Production Co-lead
2018 - Project Specialist, Bray Architects
A three-station competition gymnasium and public atrium lobby anchor this athletics addition.
$12M Total Project Costs (with auditorium renovation)
Addition 57,750 SF & Renovation 18,300 SF



above: photos by Bill Fritsch
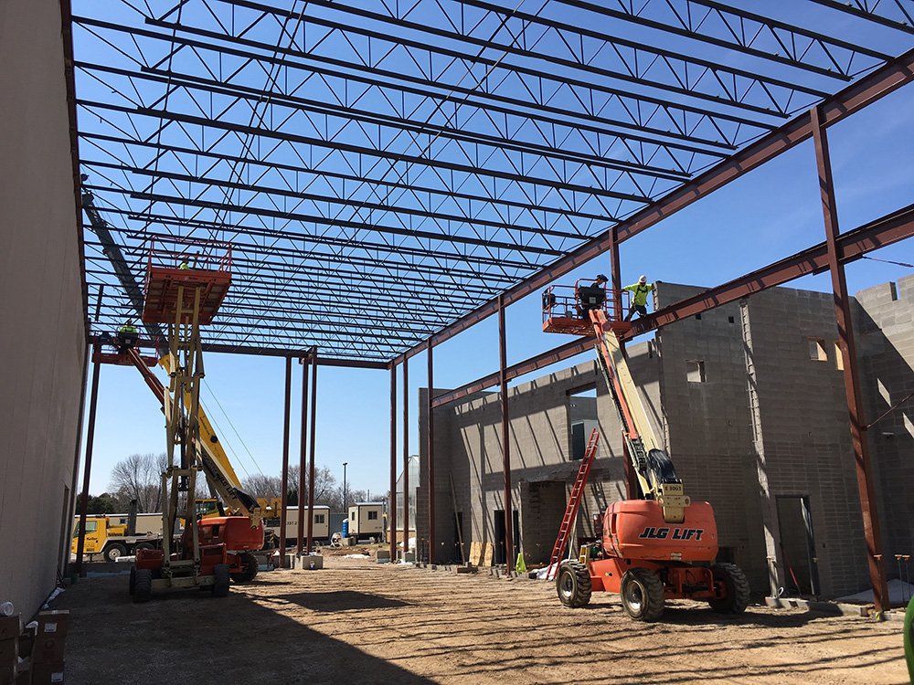
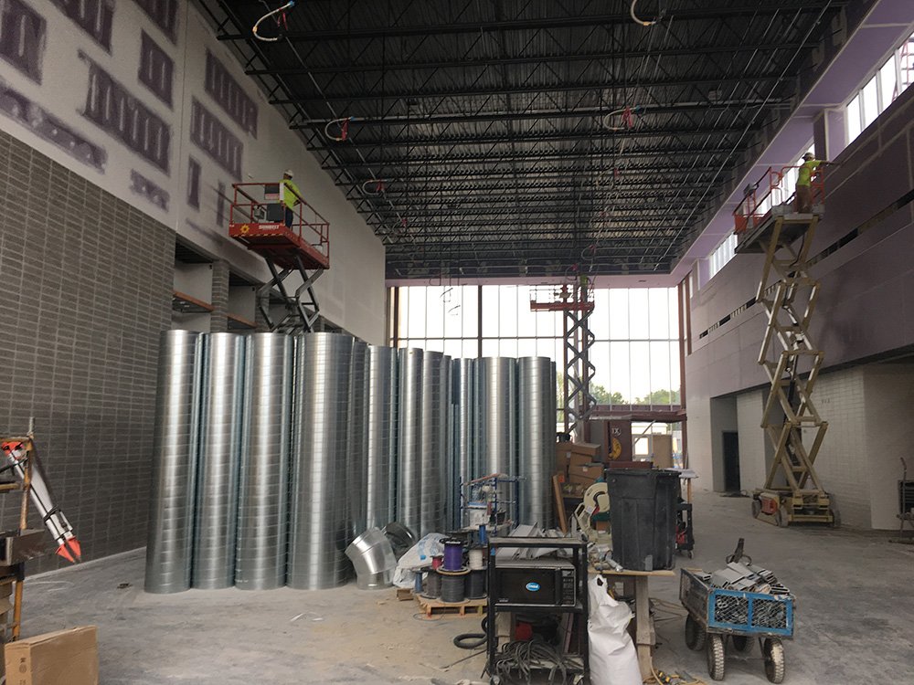
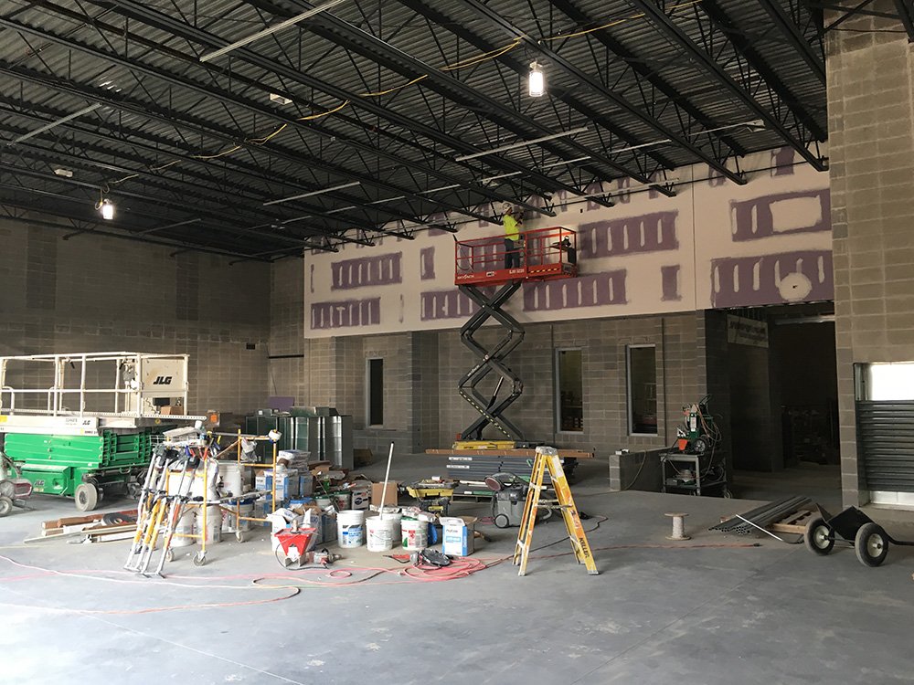
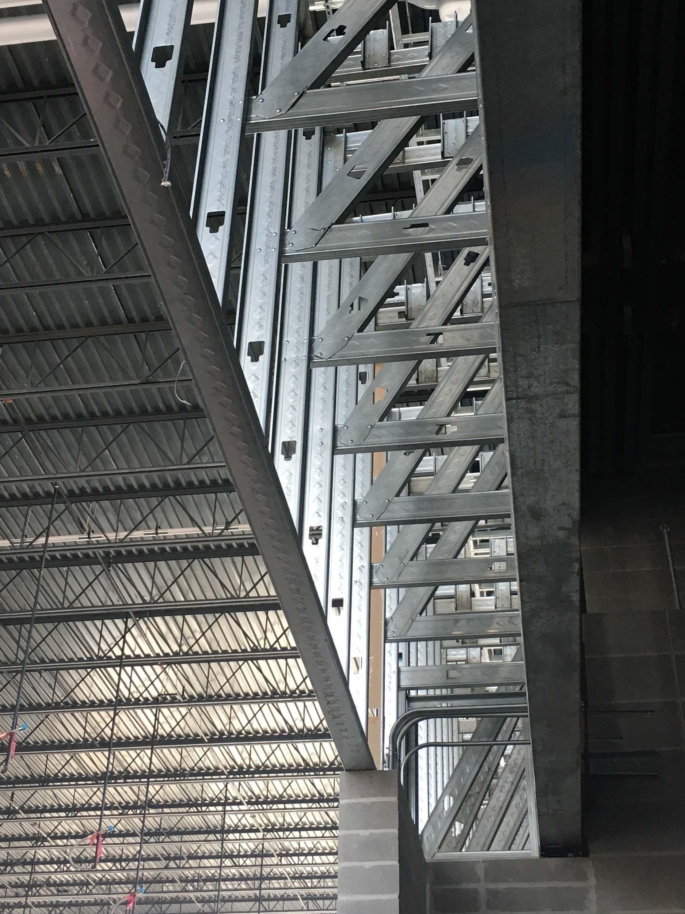
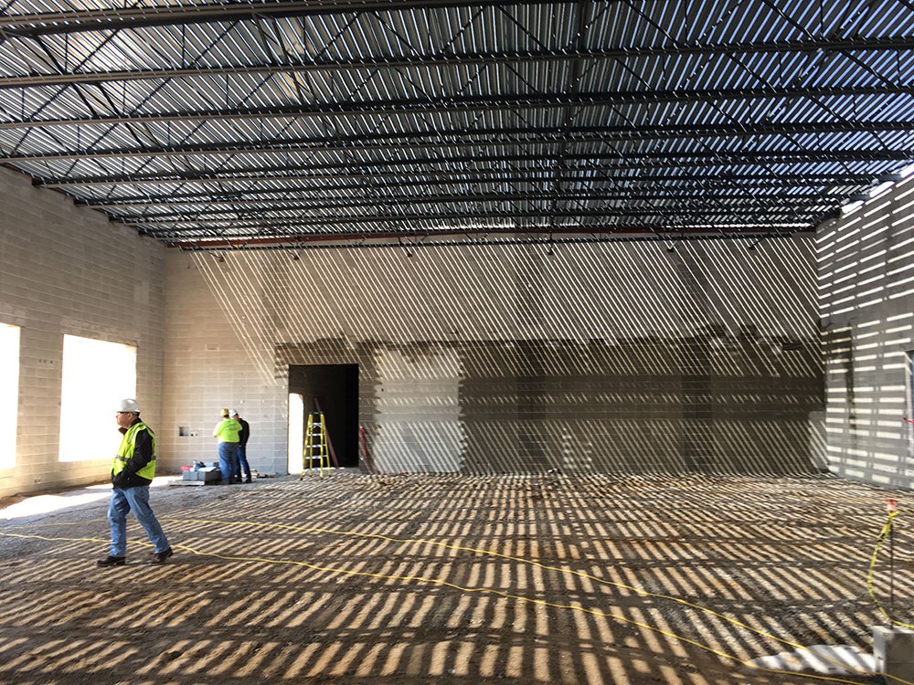
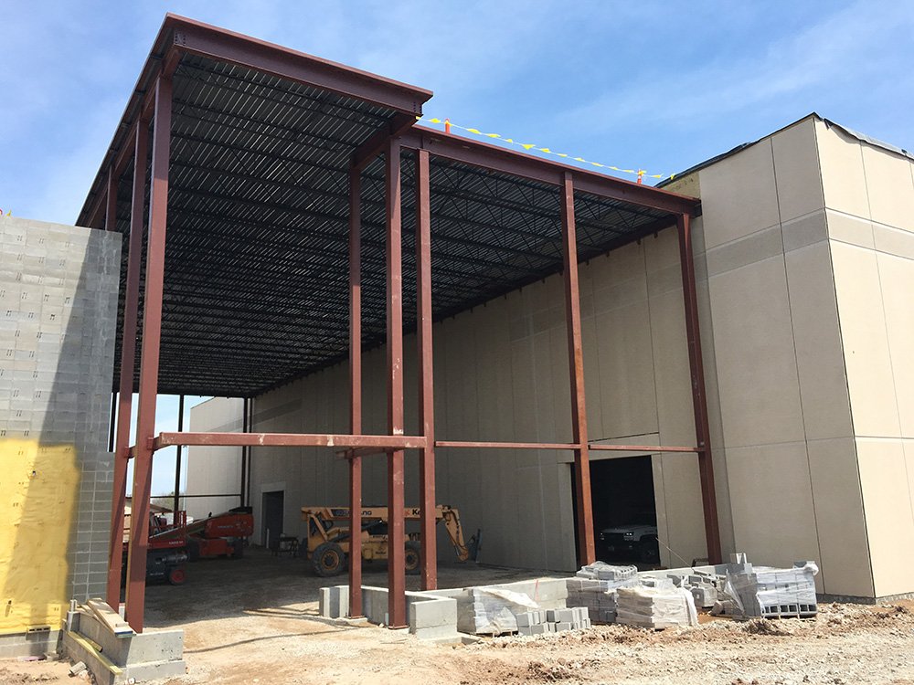
above: site visits with Fred Noble, construction administration specialist
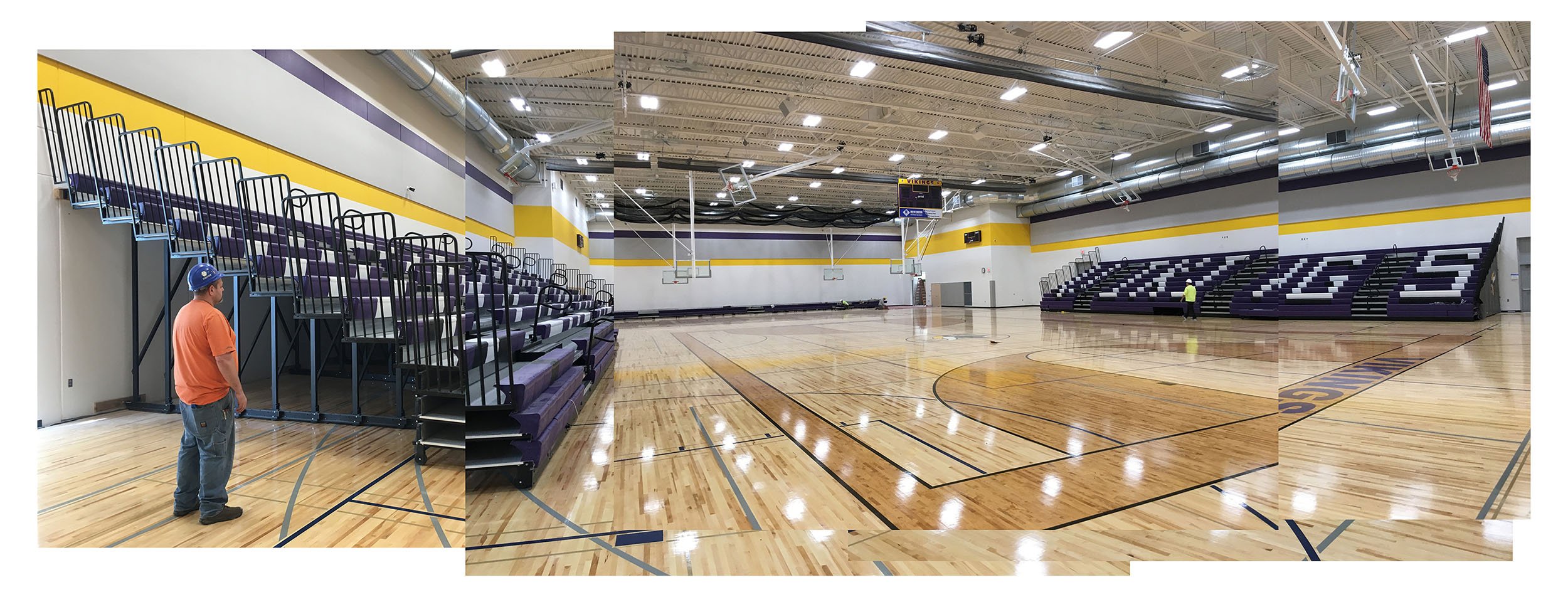
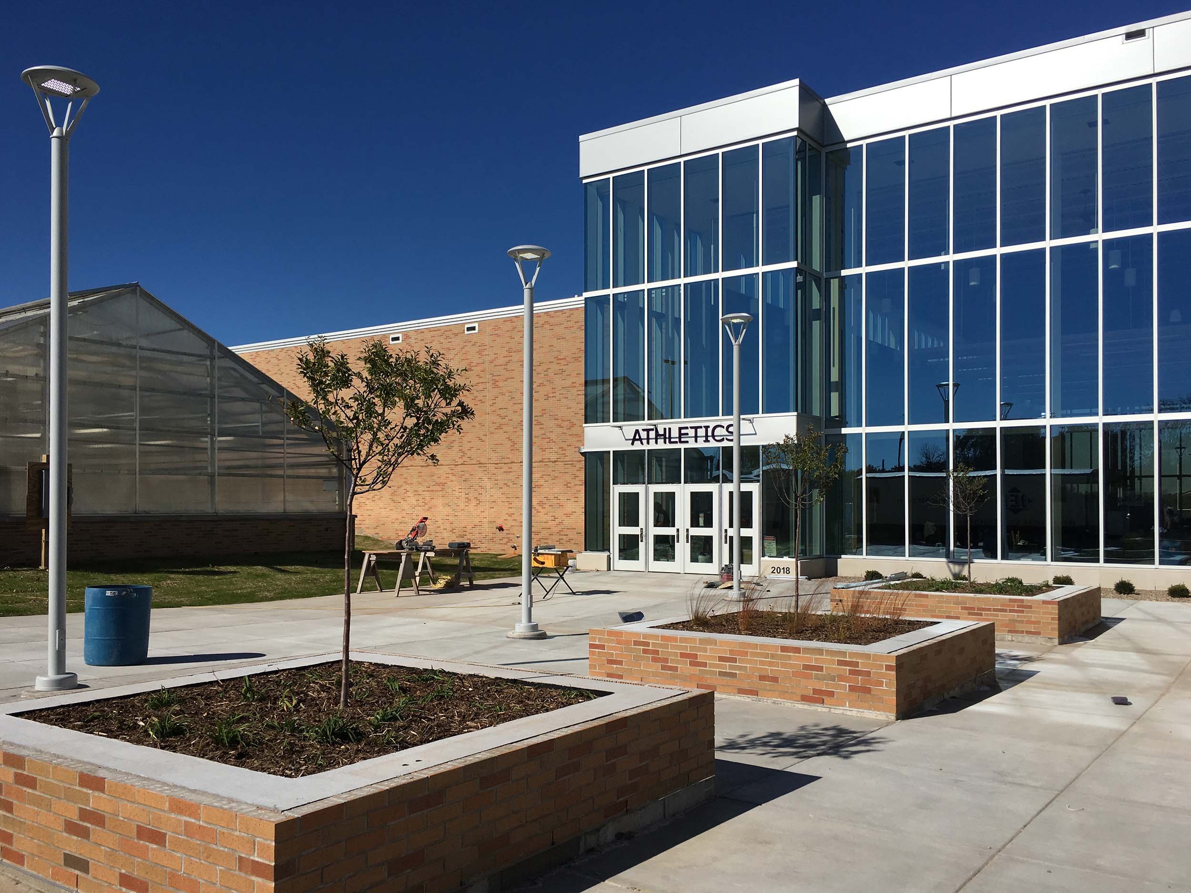


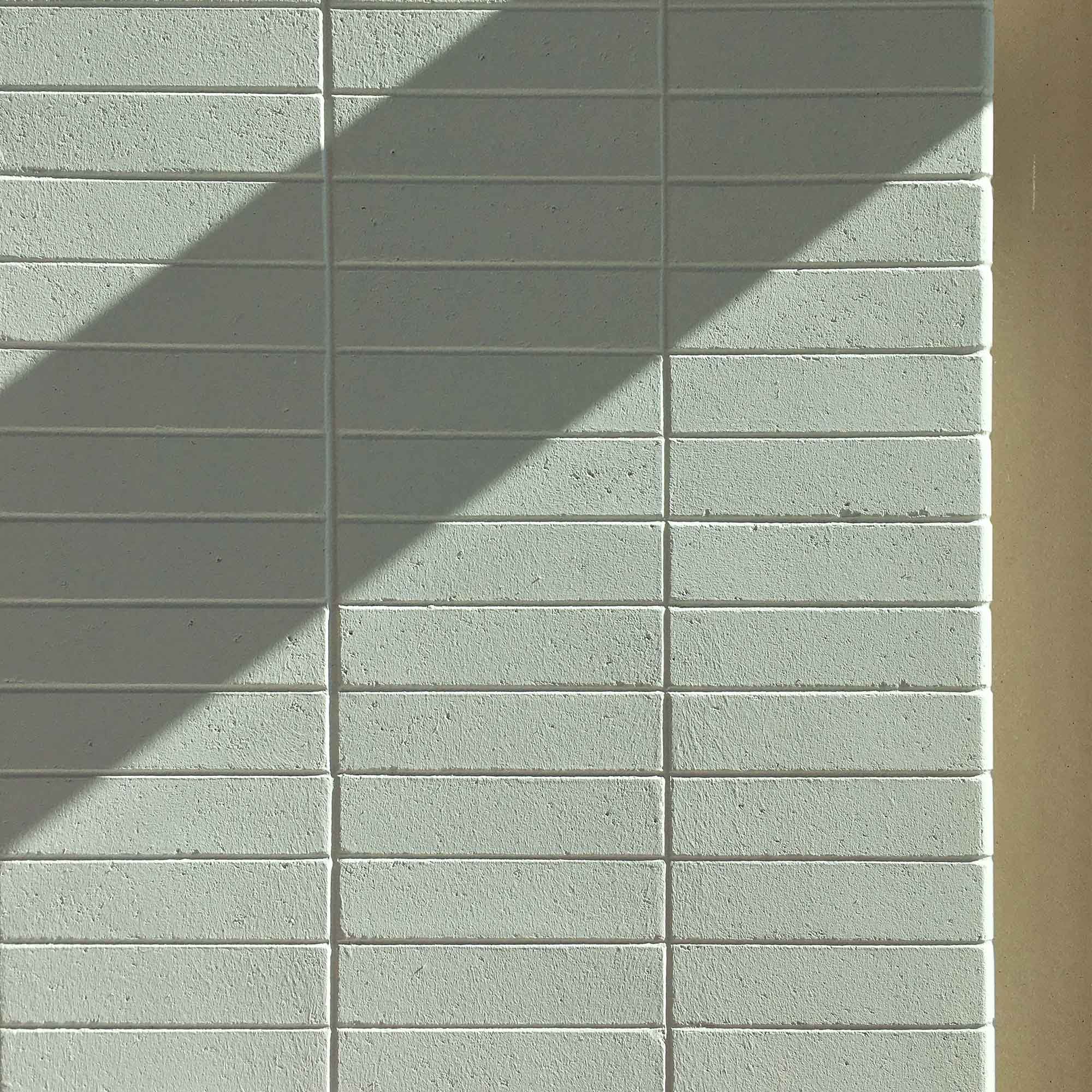
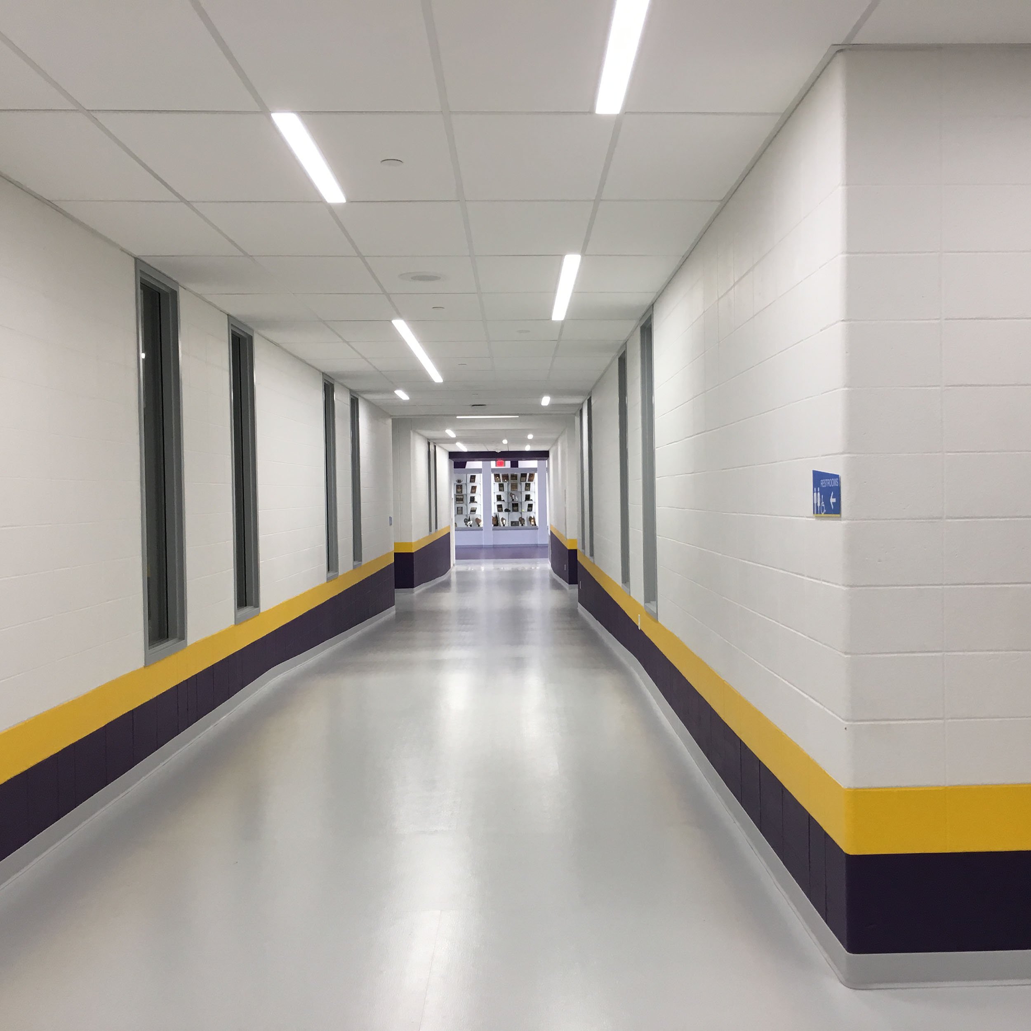



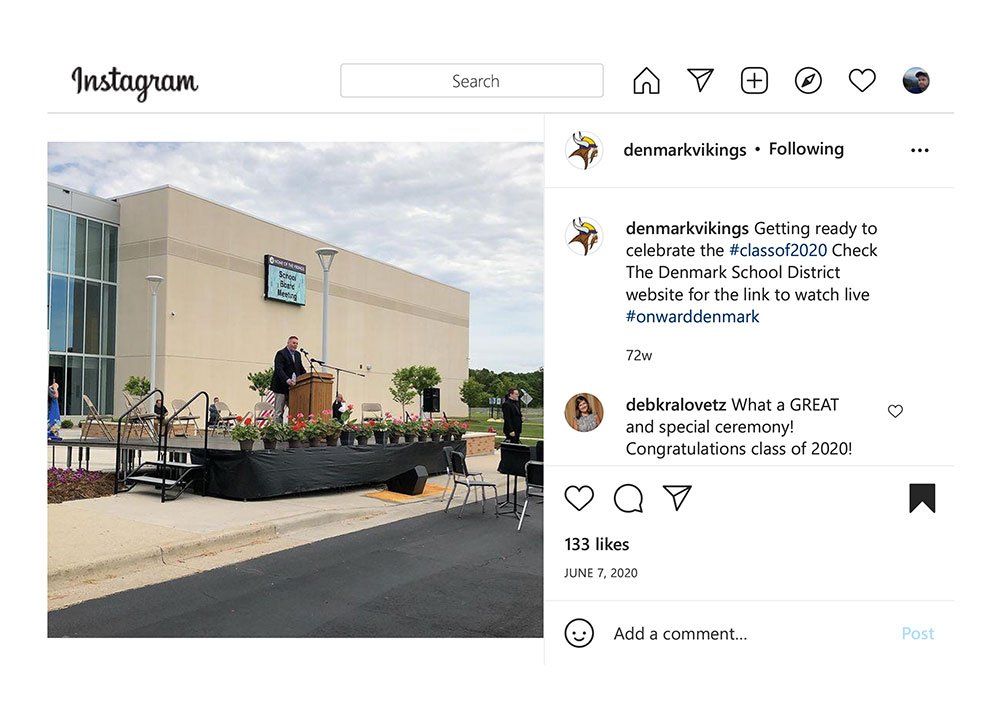




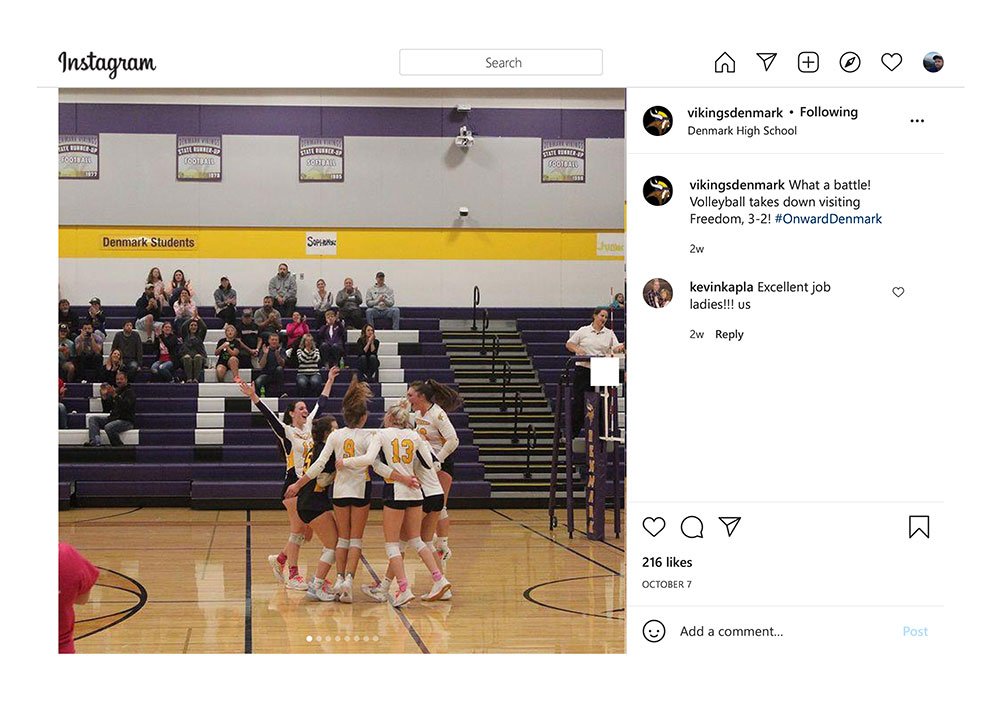



above: the daily life of the athletics addition chronicled in the school’s instagram feed
Credits
Matt Wolfert
Architect of Record
IEI General Contractors
Construction Manager
Fred Noble
Construction Administration Specialist
Jennifer Comstock
Engineering Coordination and Production Co-lead
Sydney Grabarczyk
Interior Design


