HGA Architects & Engineers
Design Coordinator 2014 to 2017
My first three years in the profession, I assisted the design team in HGA’s health care studio. This work was predominantly in the schematic and design development phases, with 3D modelling in Sketchup, V-Ray rendering and the creation of client presentations using Adobe Creative Suite. All images owned by HGA.
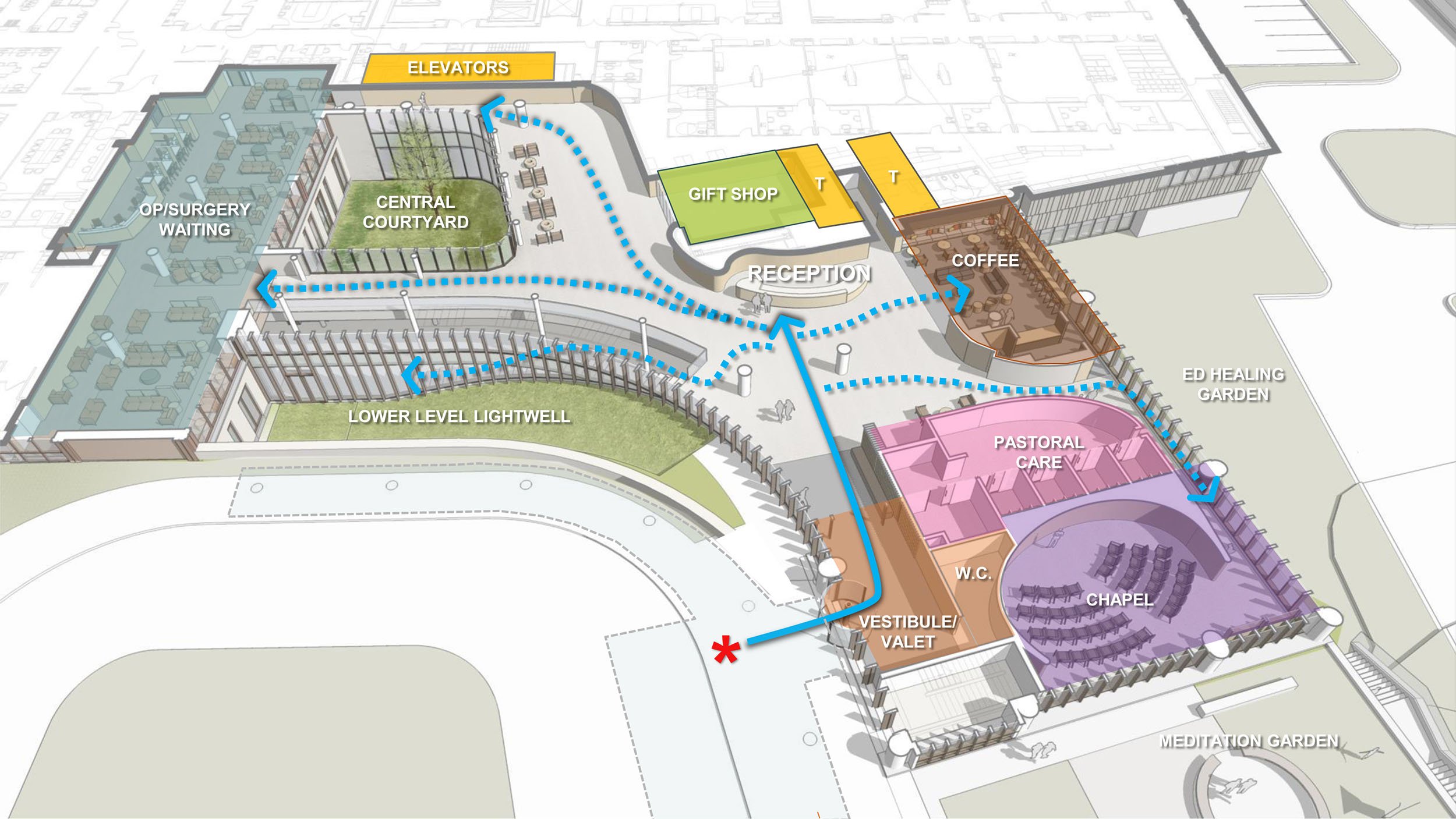
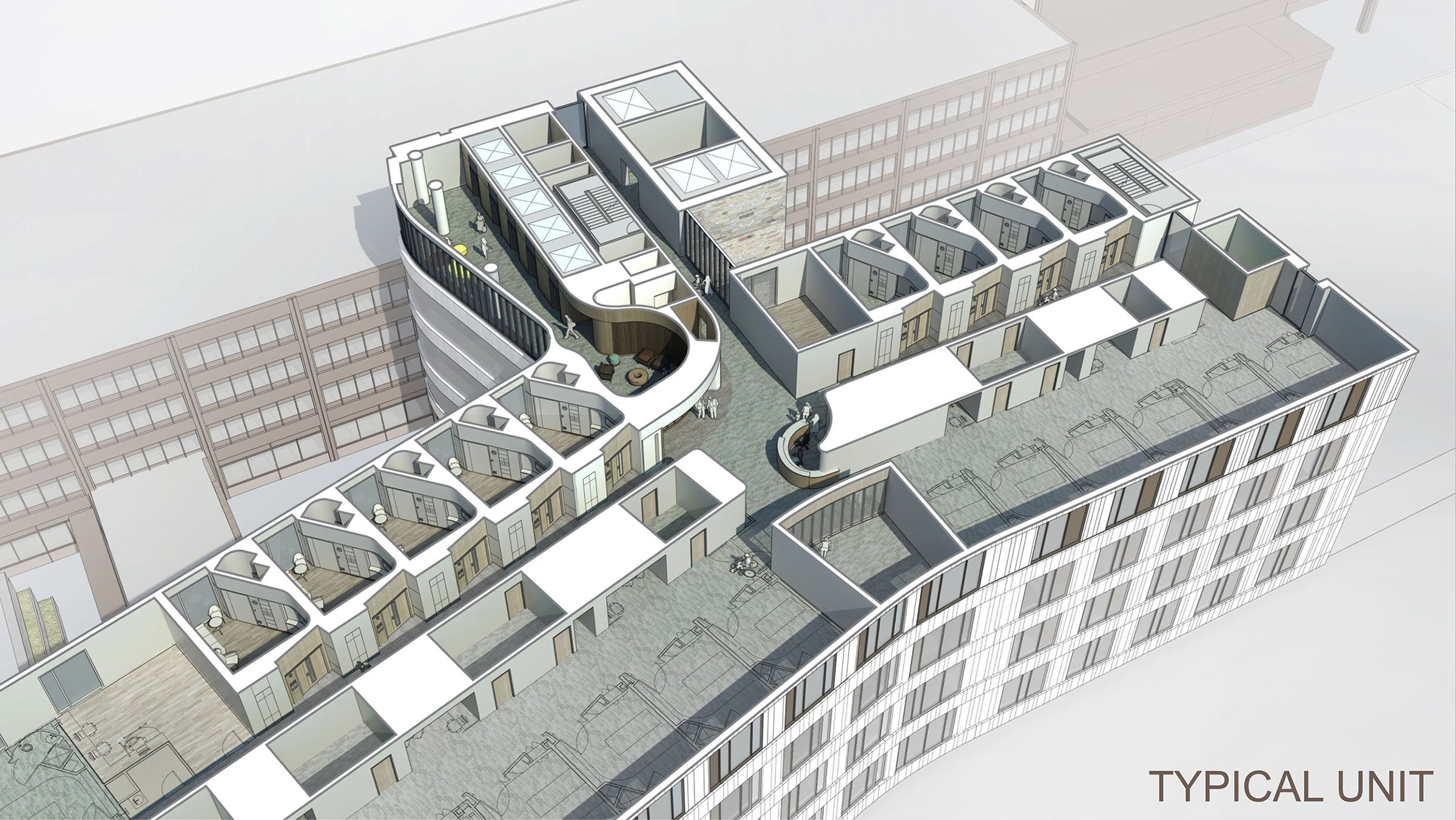
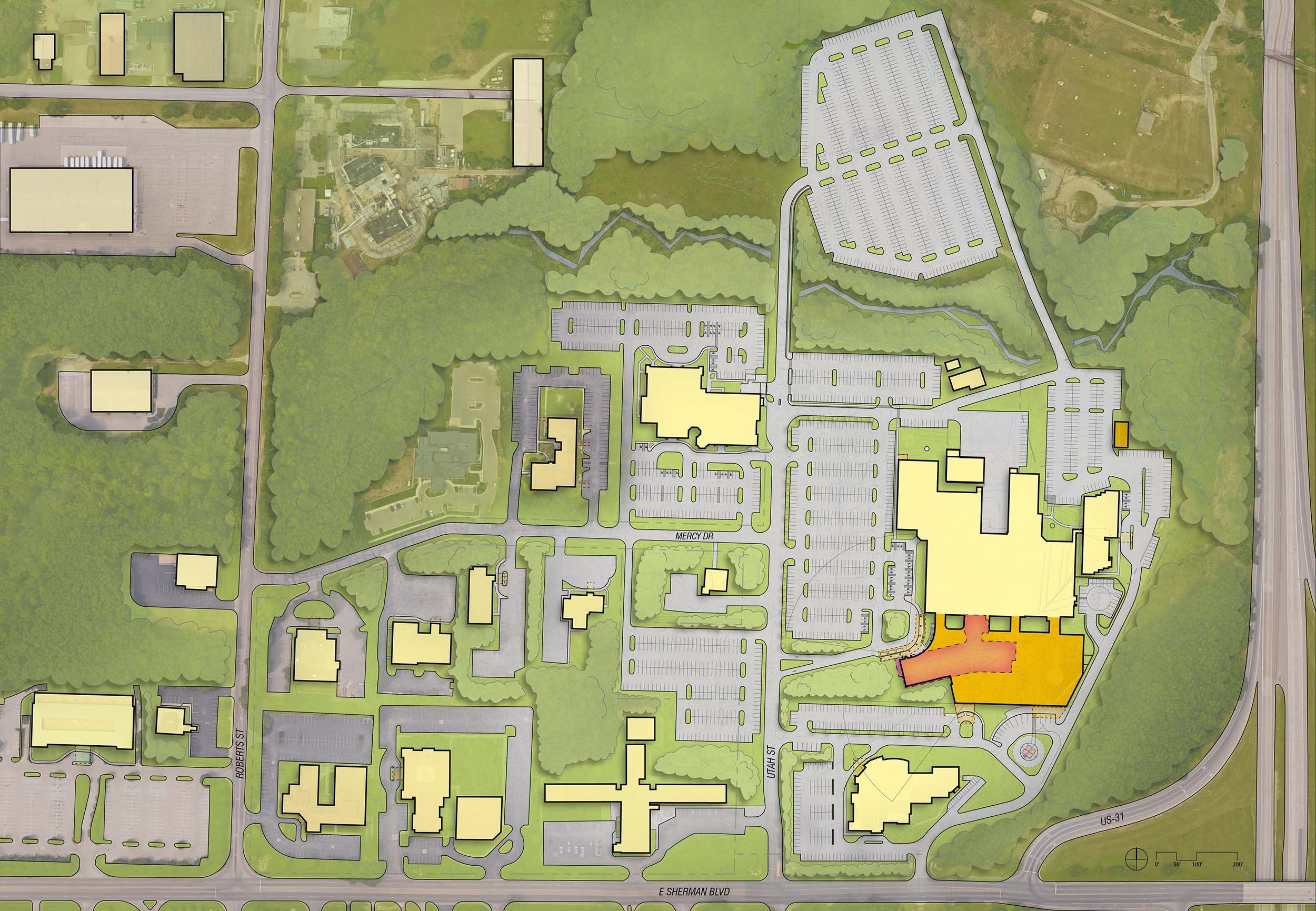

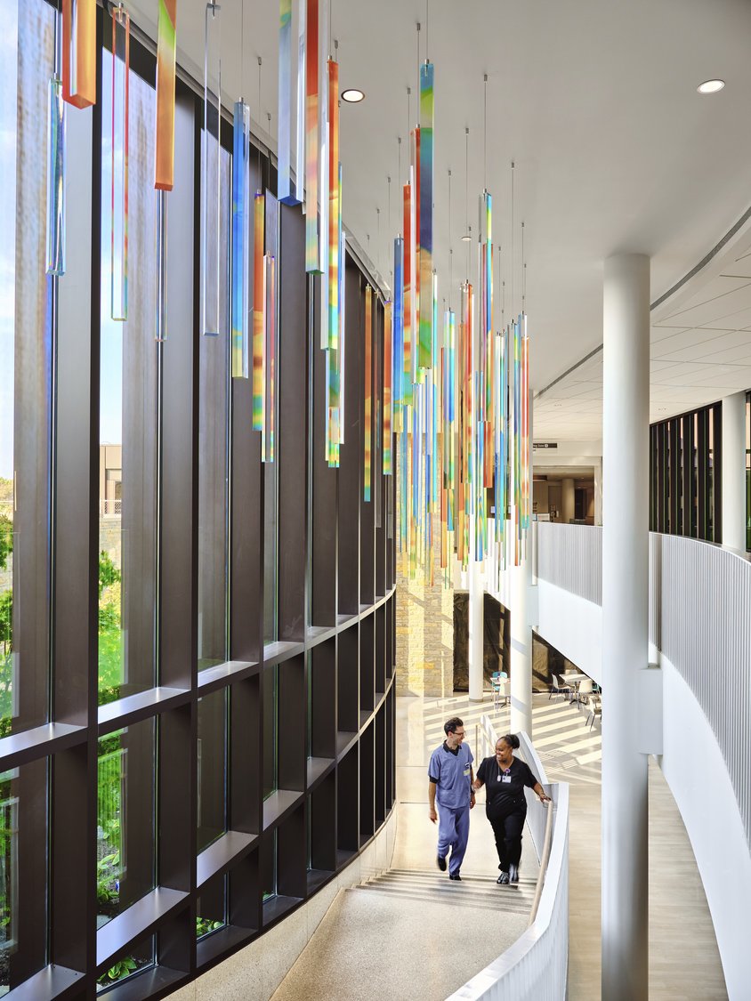
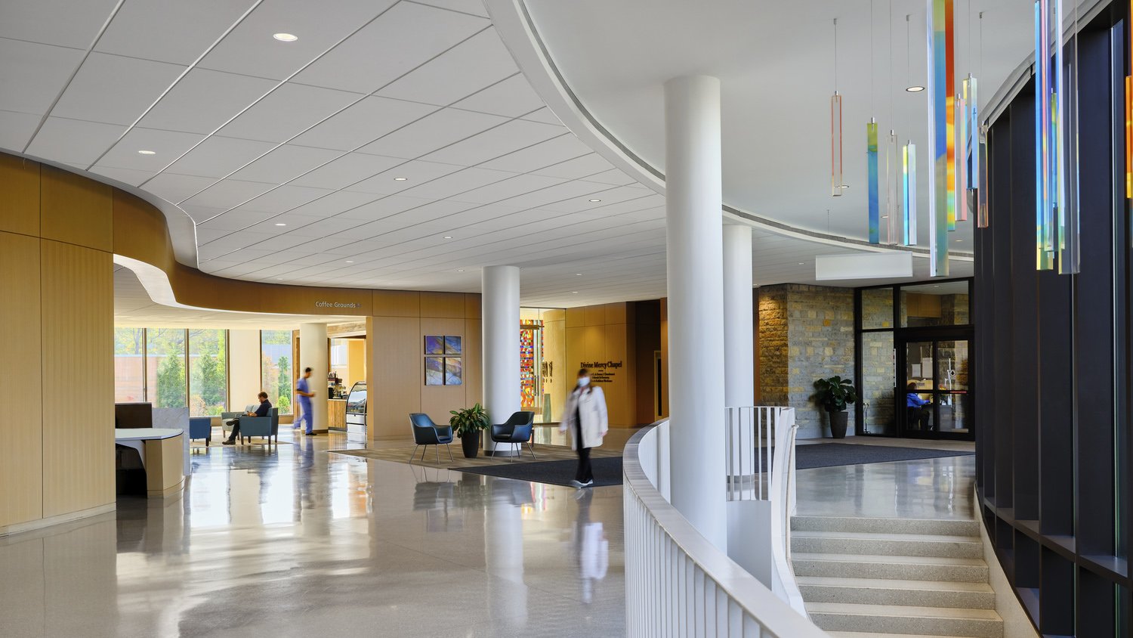
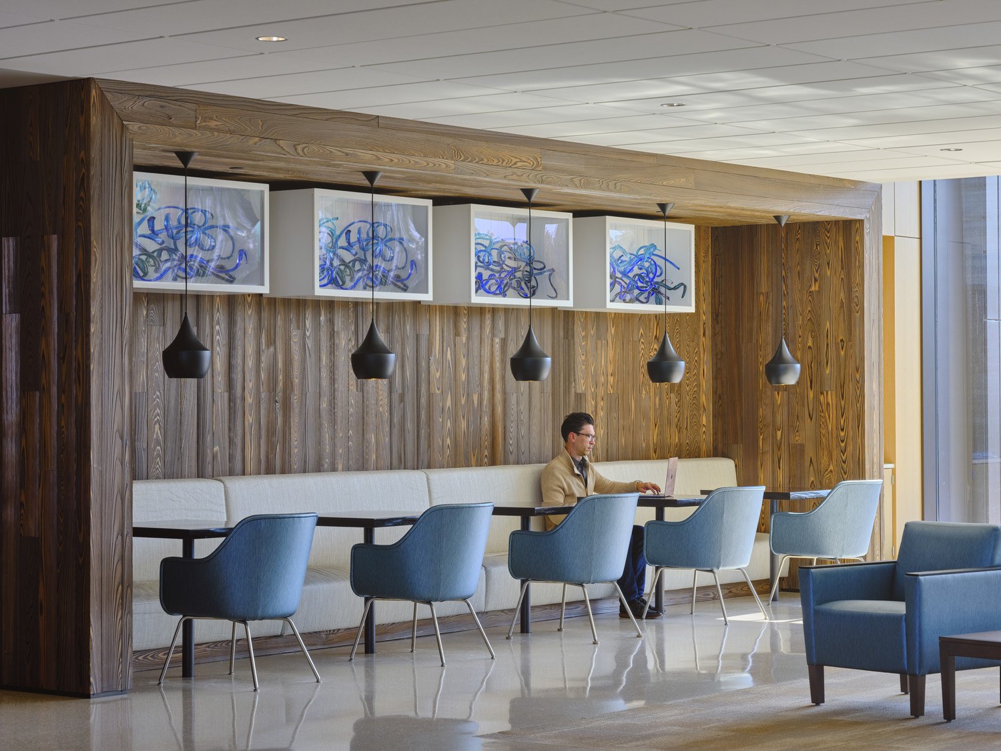
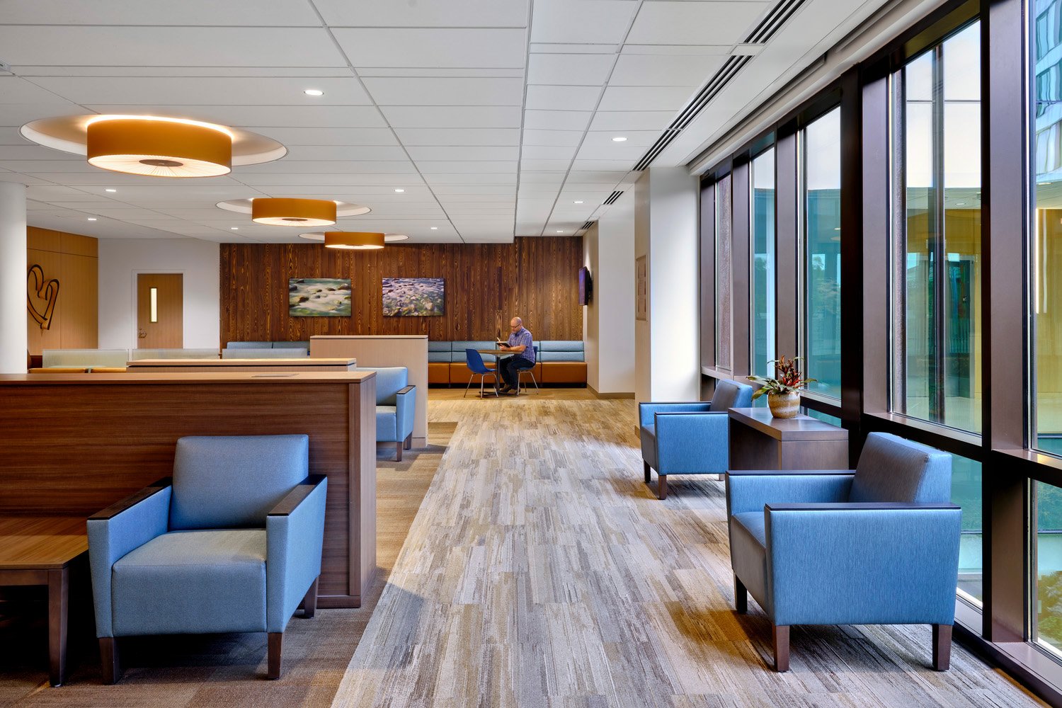
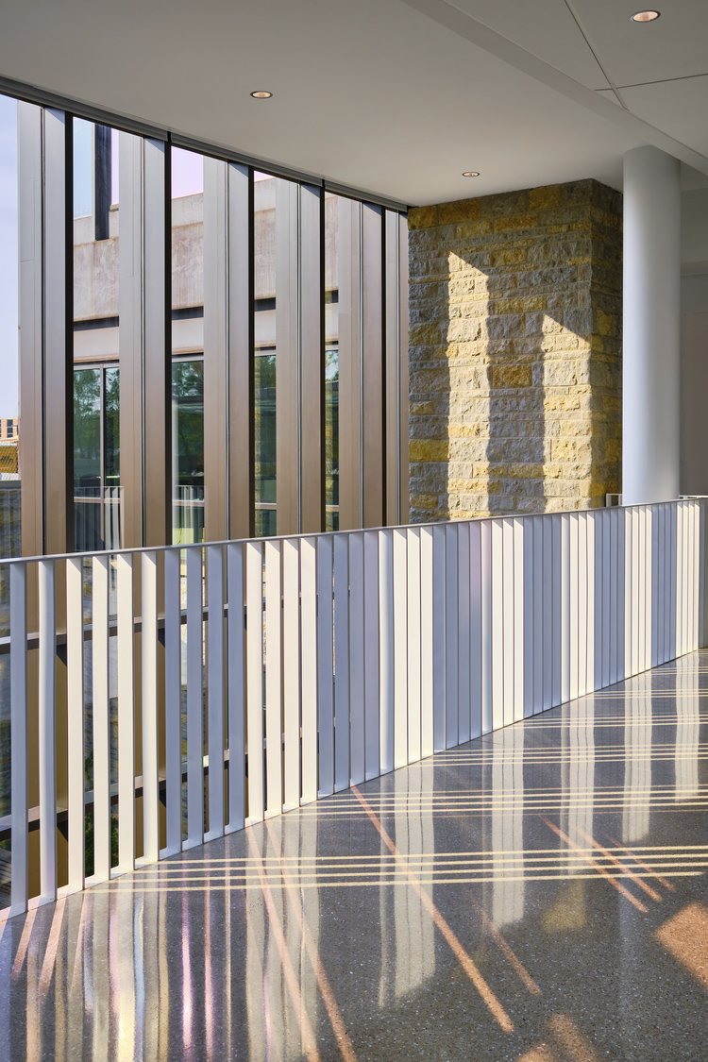
Rendered plans created by me with 3D modelling and building design by others. Professional photography highlights portions of the building where I contributed to interior detailing and construction drawings.
Mercy Health Muskegon
$291M
Addition 354,000 SF & Renovation 300,000 SF
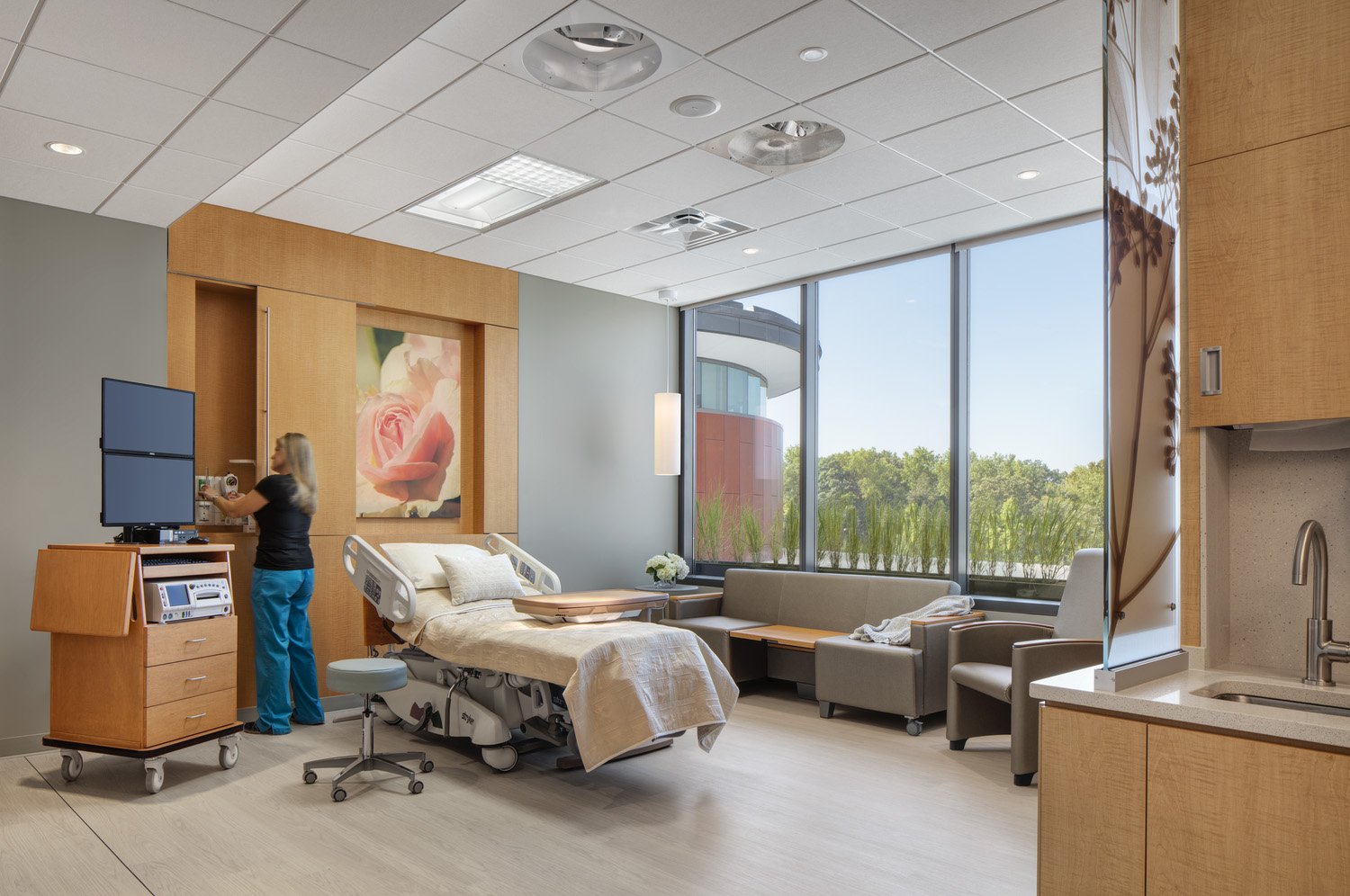

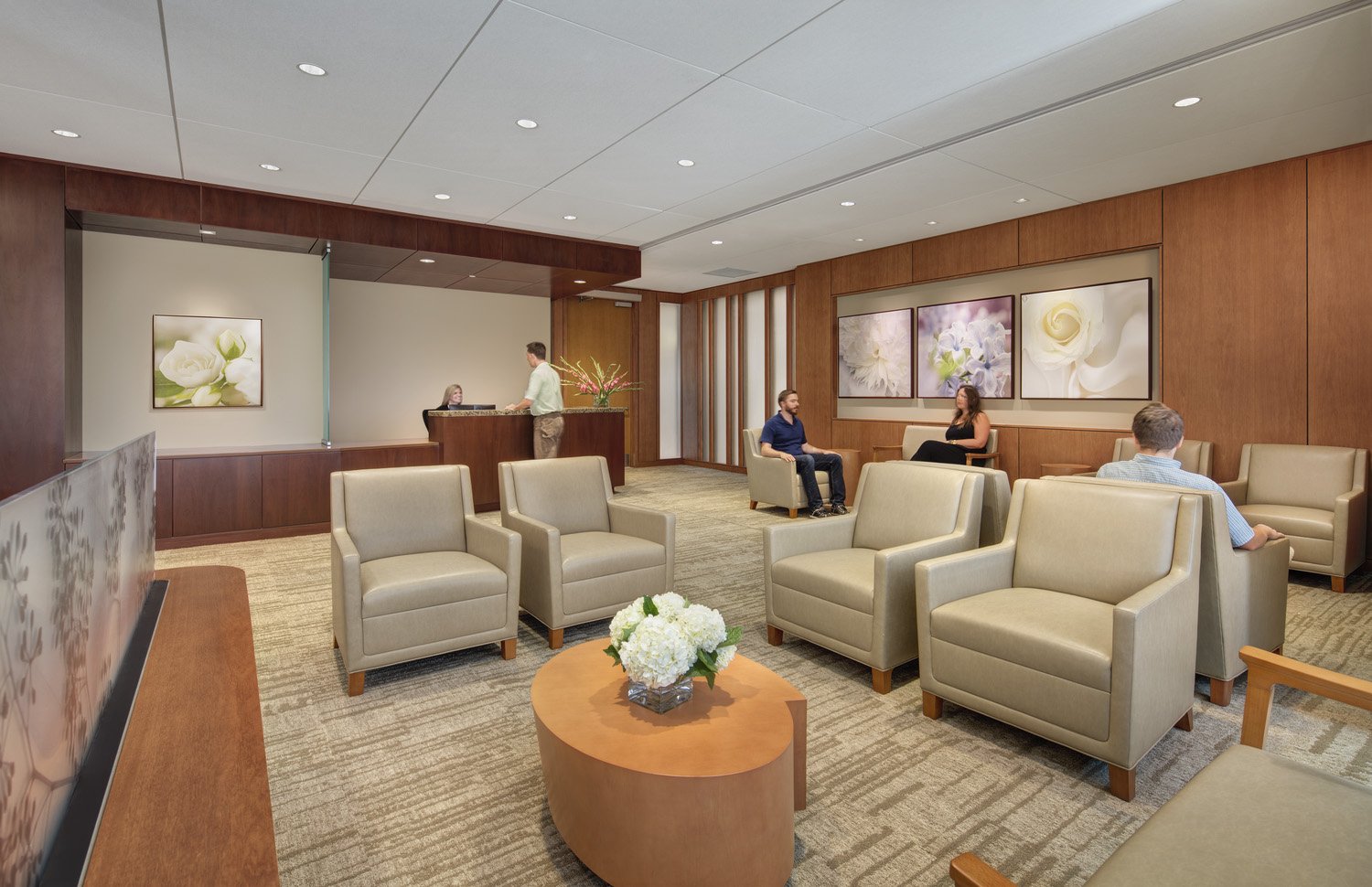

Professional photography highlights areas of focus - including interior detailing of millwork at patient room head and foot wall and lobby desk.
Northeast Georgia Health System
$16M
Addition 16,900 SF
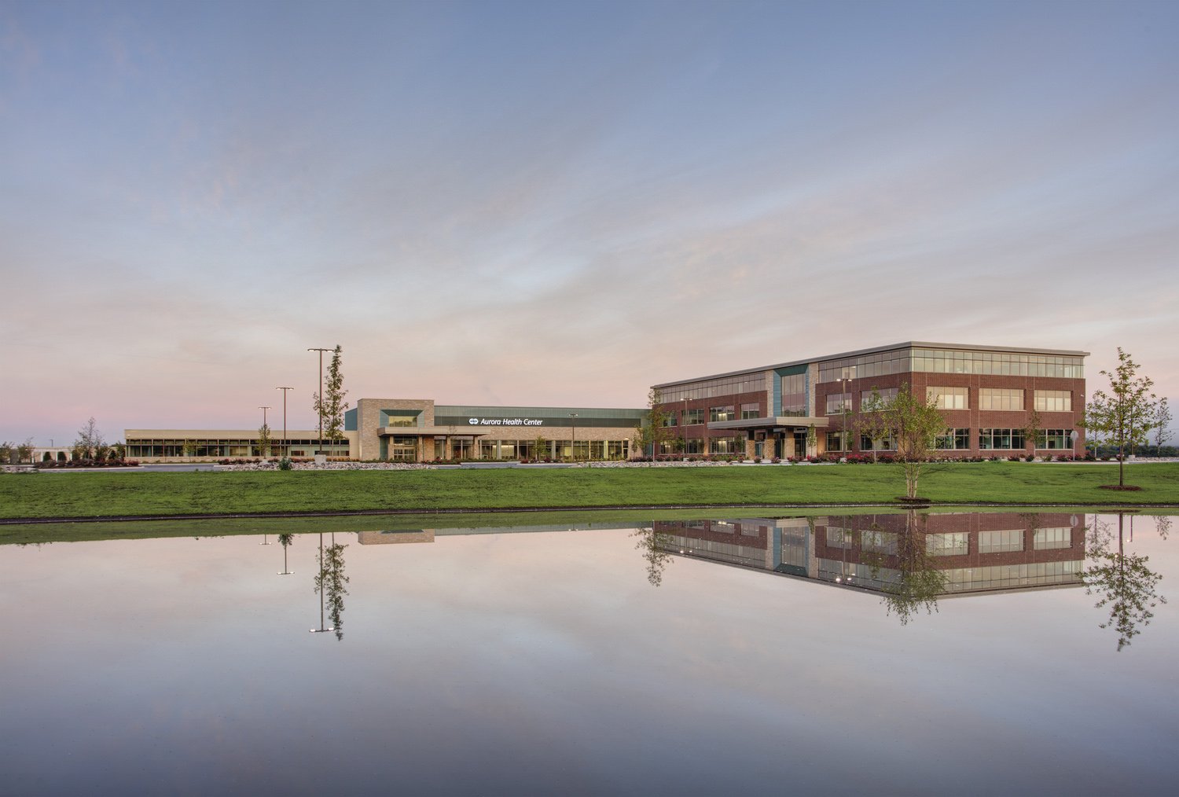
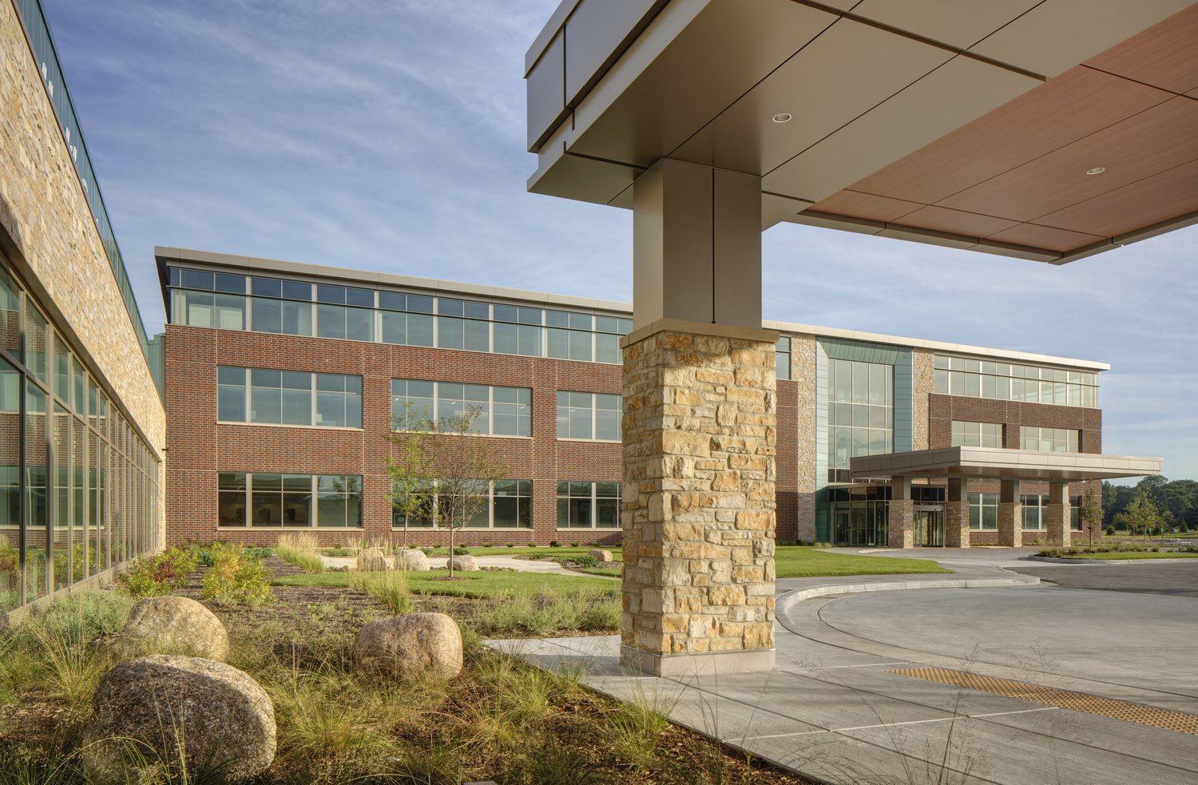
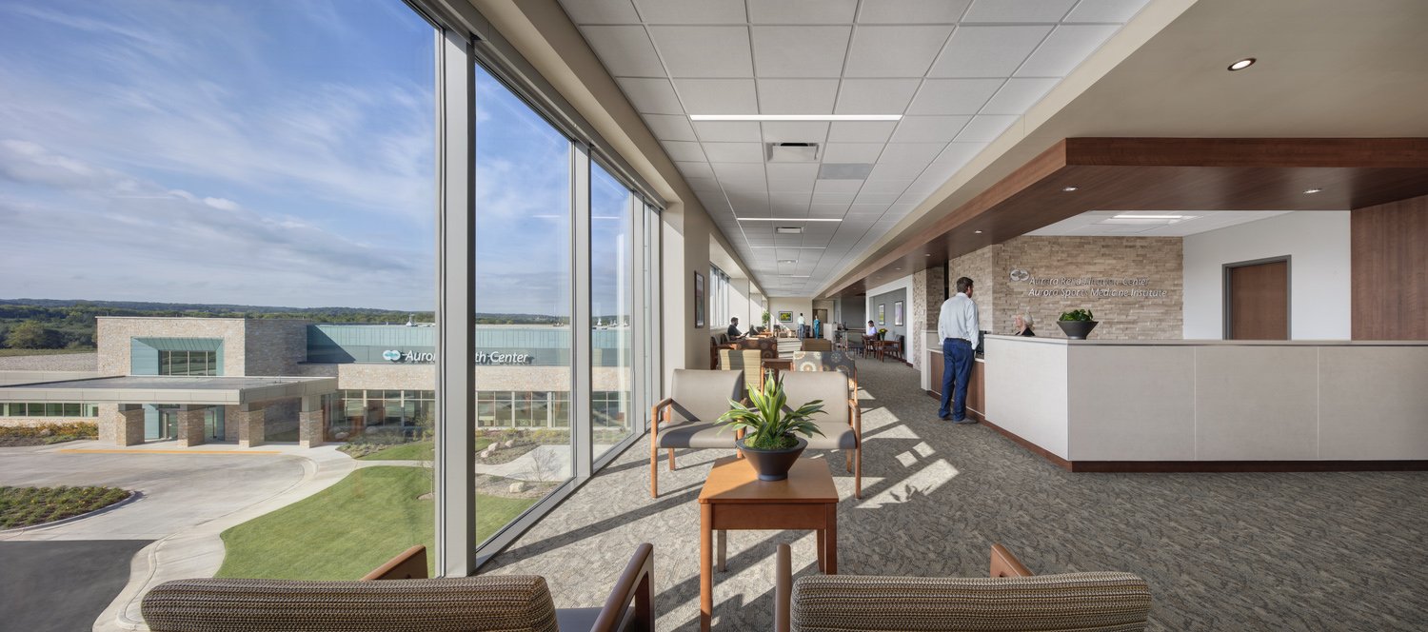



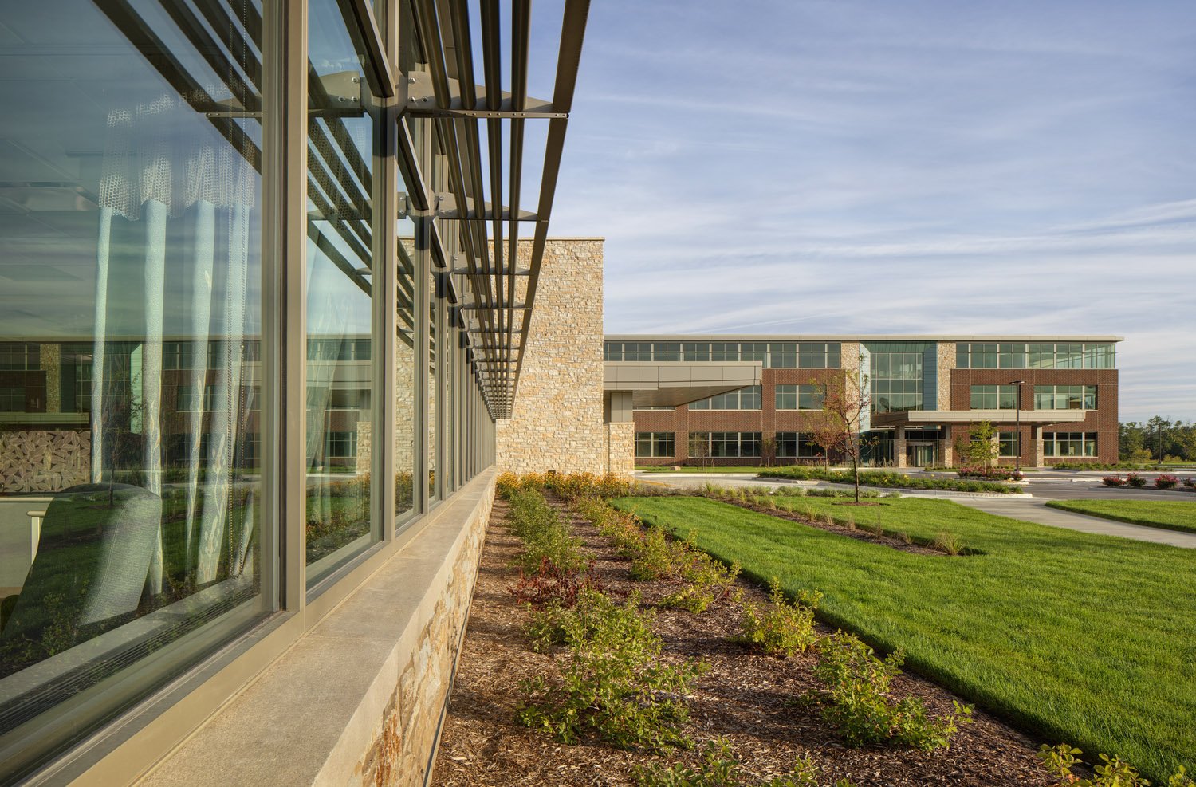
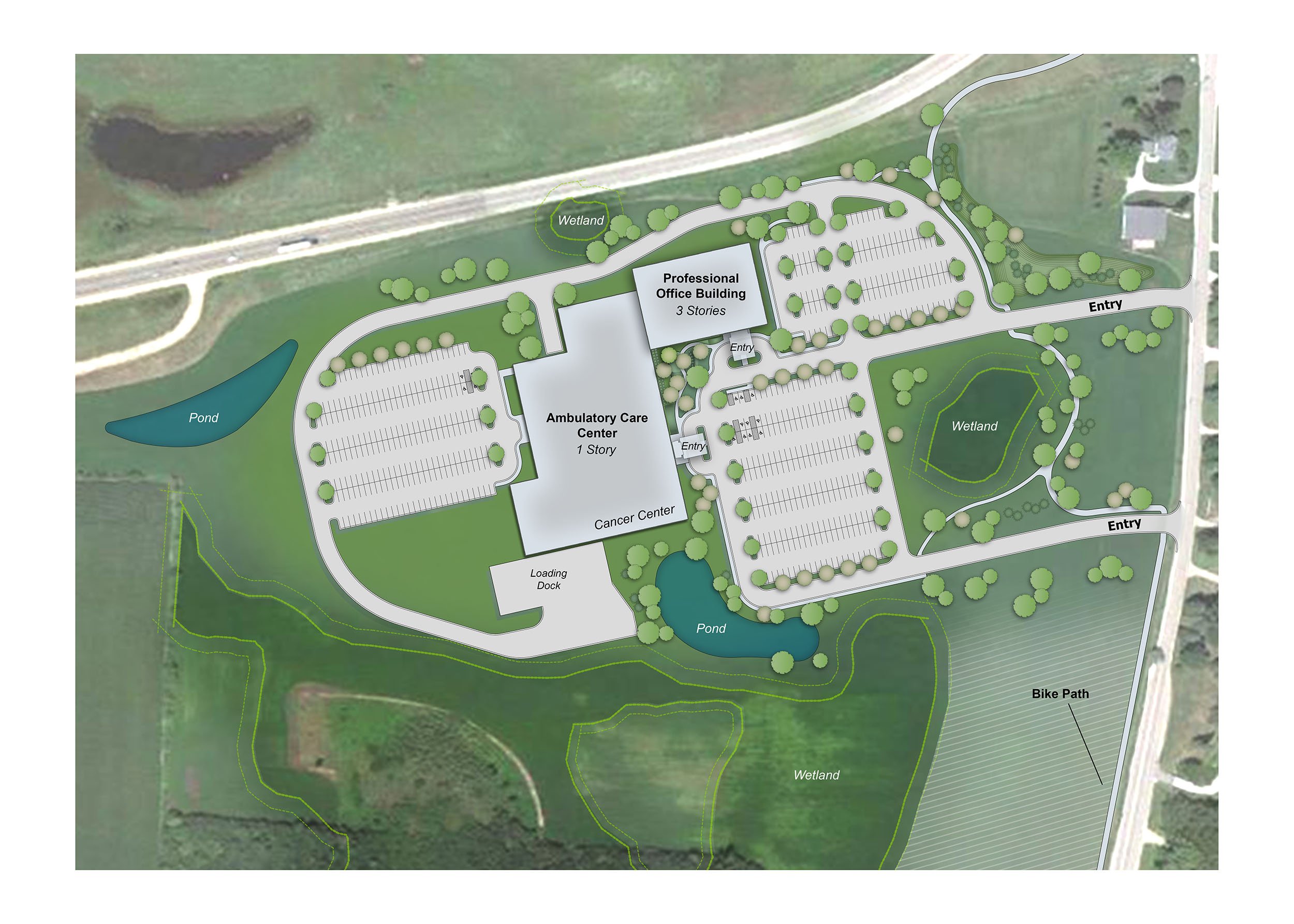
Professional photography shows building massing, exterior material selection and overall design - all by the senior design architect with my support. Canopy design and metal panel selection (including new signature teal color for Aurora Health Care) by me.
Aurora Southern Lakes
$82M
New Construction 158,600 SF
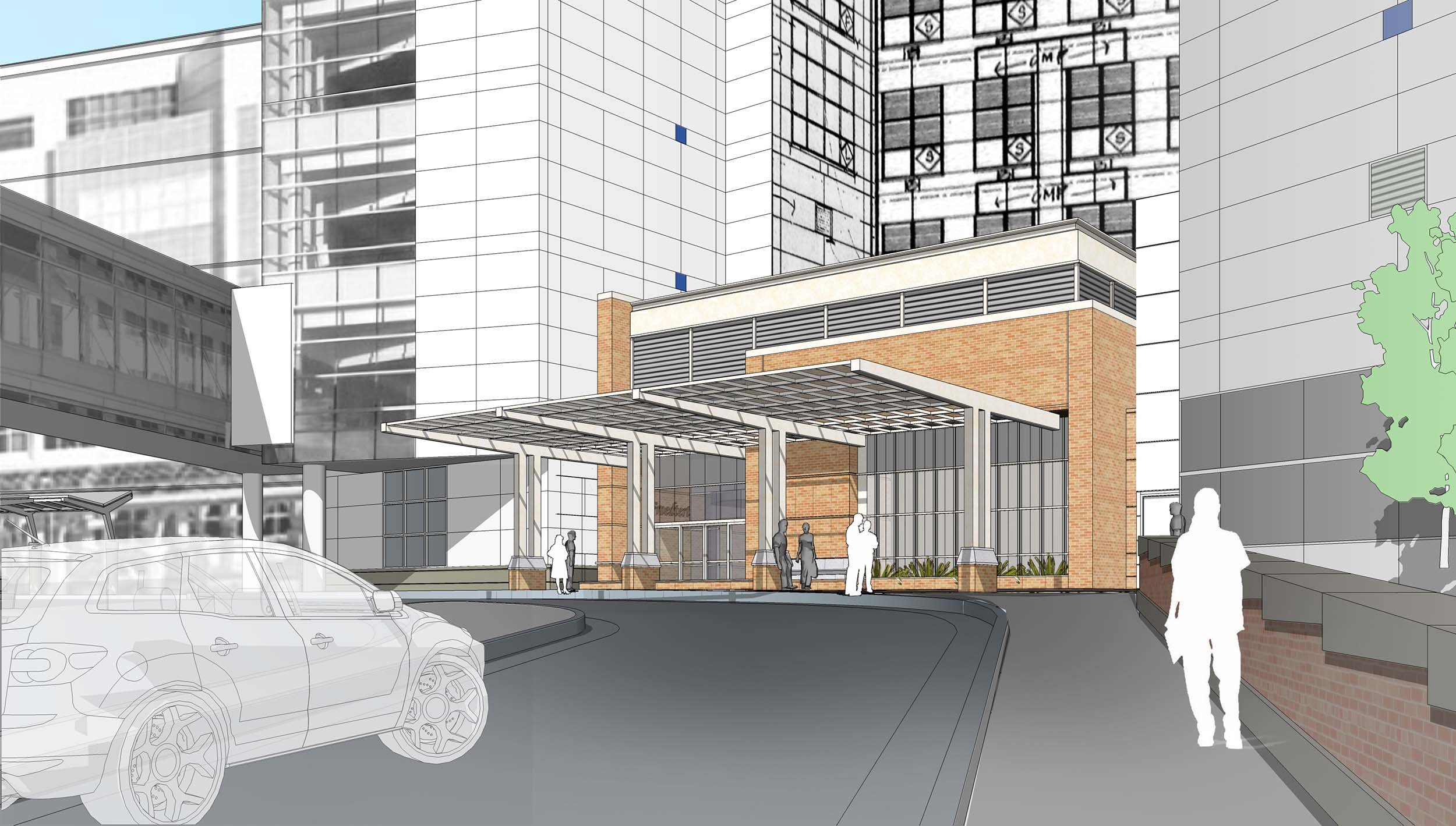
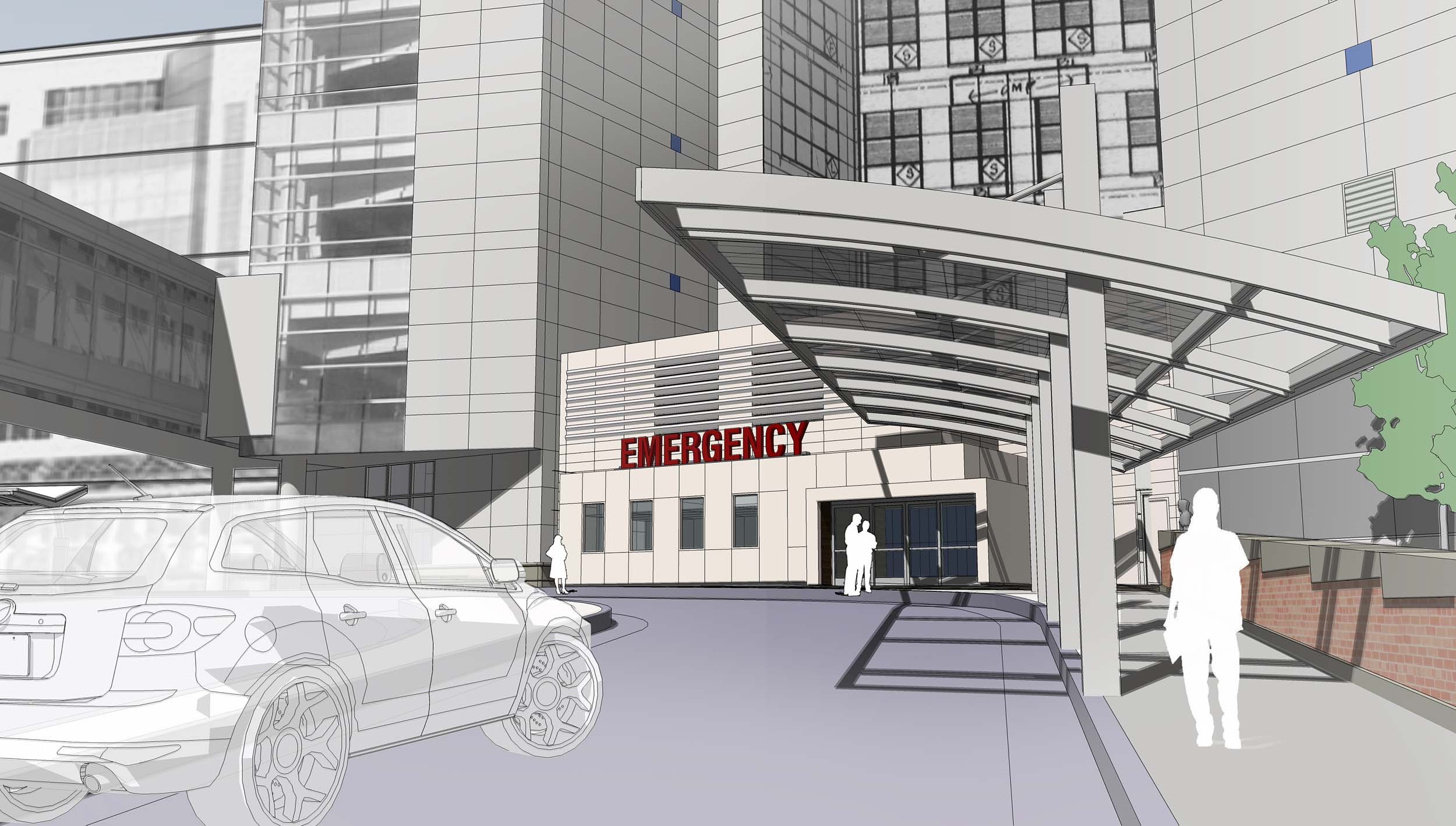
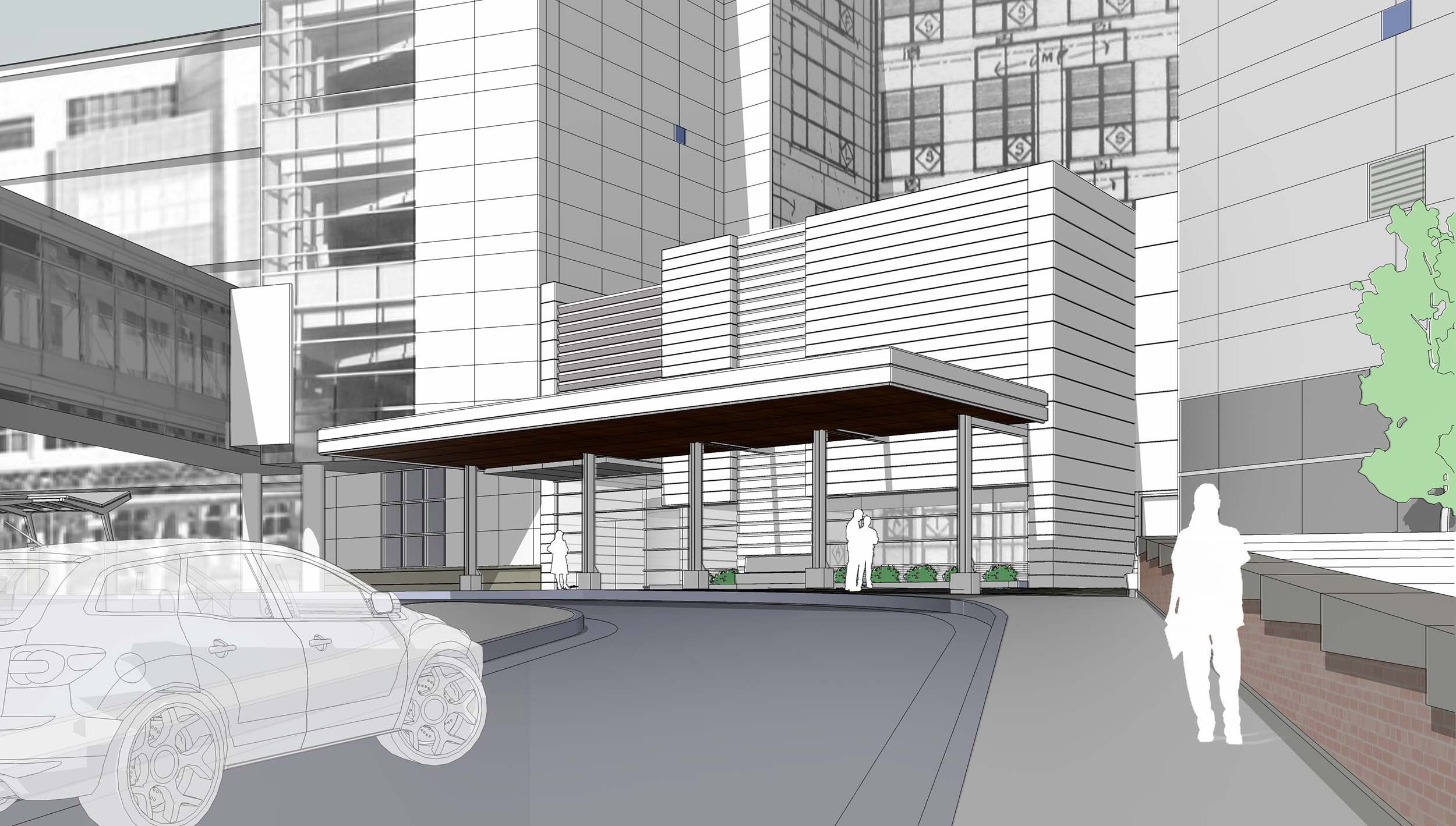

My first professional design assignment - 3 extreme schemes for the relocated emergency room at Froedtert Hospital. The VP of Facility Planning selected one option in the room. The final design was developed and detailed by others.
Froedtert Emergency Room
$19.6M
Addition 16,650 SF